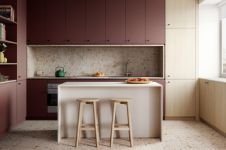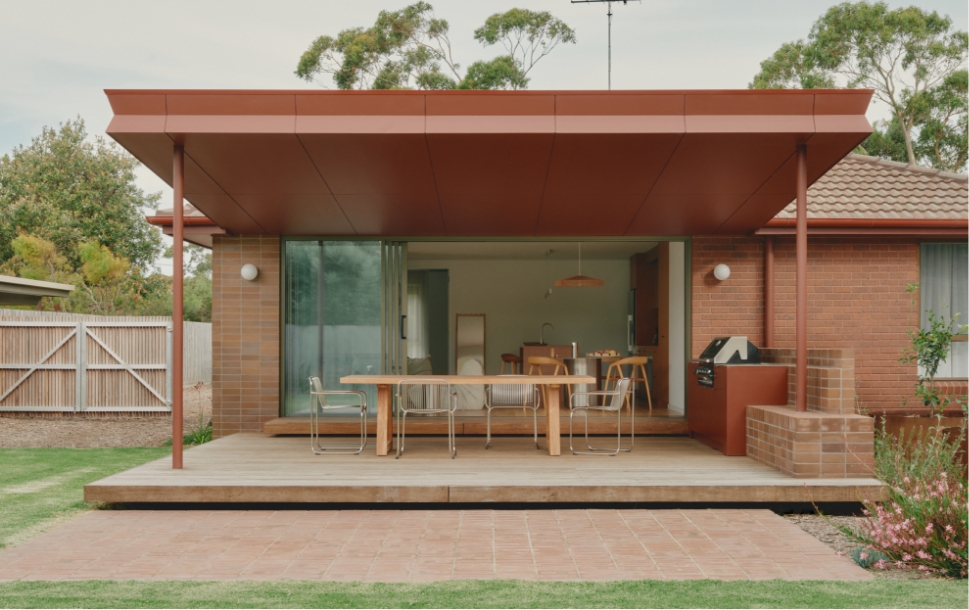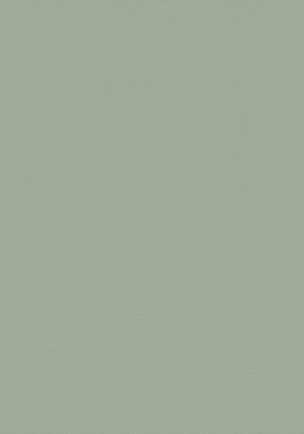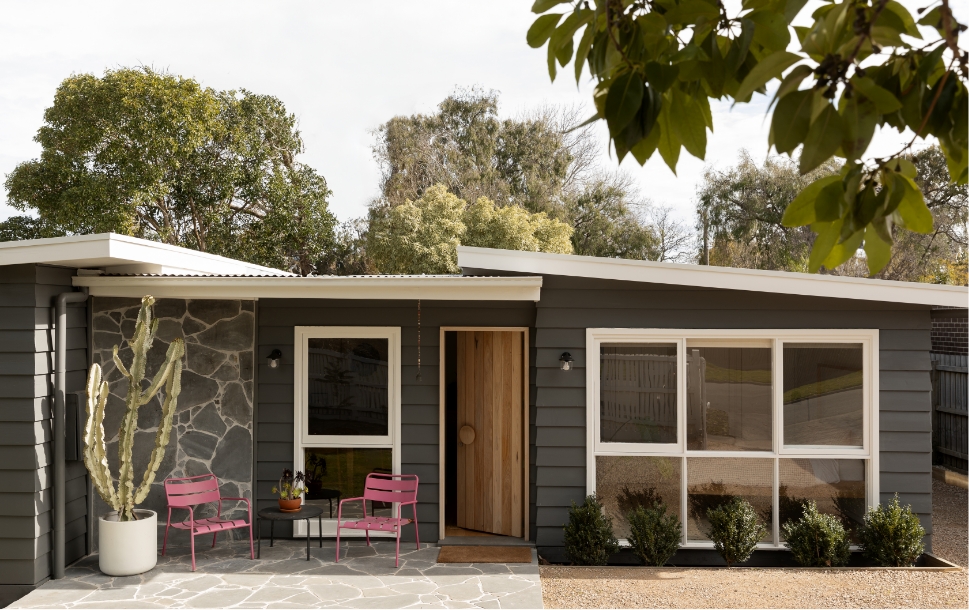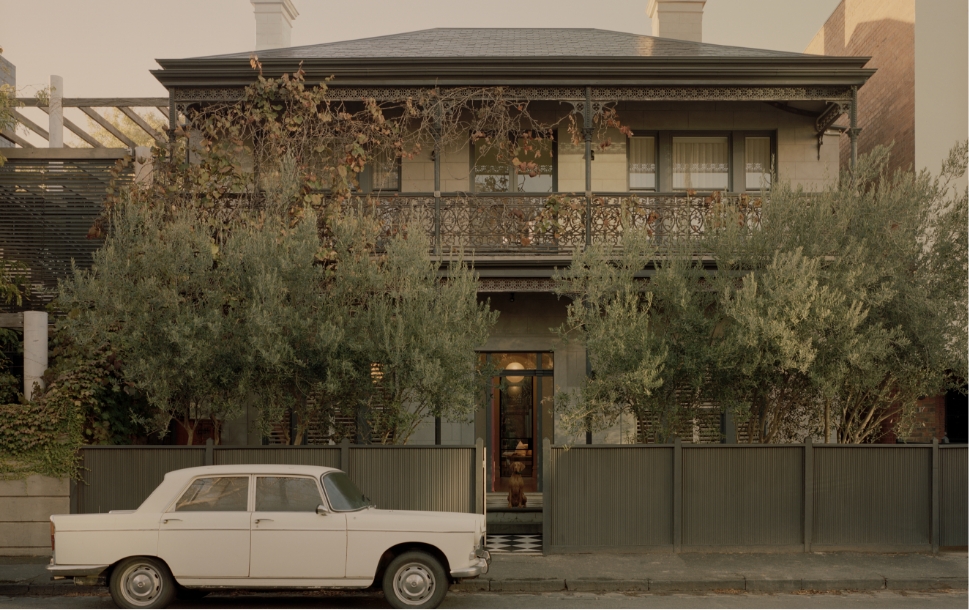A beach house requires a few, if not non-negotiable, important ingredients. With a tendency to be a little rougher than you would elsewhere, durability is one of those ingredients. Late returns from the beach, still covered in sand, the need for quick storage and cleaning facilities is important, but pragmatism need not sacrifice aesthetics.
The second, is a more intangible quality, but a ‘know it when you see it’ notion. The idea of vibe; the atmosphere of a home. A beach house is a place to relax, to be a little nonchalant and unwind. If you’re constantly worried about fixtures and fittings, then you’re not really on holiday. The Fellows House, by JAK Architecture on Victoria’s west coast delivers on the ingredients in a home renovation that honours the region, its heritage and as a place to while away the time in comfort, and in post-war Australian, coastal style.


JAK Architecture’s Fellows House began life as a classic brick home, built in their hundreds across Australia, but particularly prevalent in coastal towns where post-war opportunity met the middle class’s newfound freedom and prosperity. Solidly built, if not a little ugly, they have since become synonymous with holidays and summers away, transcending any idea of ugliness into nostalgic charm and a legitimate style unto itself.
“We were both committed to retaining the exterior and existing footprint as much as possible,” remembers the architect for the project, “This was for both budget constraints and the interest in retaining existing architecture [which] allowed a generous scope for the interiors to be filled with colour and design details.”


While the view from the street gives very little away – all the better for it too – there has been some clever external changes. The new entry is the first indication that there’s more to Fellows House than meets the eye and the change in brick pattern is repeated on the rear extension that includes the new kitchen, living and dining areas that also opens to the backyard to become the more casual entrance one is after in a getaway.
“From the street, the house reads as unchanged, but as you get closer the change in brick reveals there has been an addition to the home. The new formal entry is that moment where the new brick peels open the existing skin,” explains the architect. “We love that at first glance this house doesn’t seem to challenge its “ugly” exterior perception. With a loving hand on the inside, subtle details flow into the exterior, embracing and elevating its façade.”
The brief was that it be a house that doesn’t take itself too seriously, and it’s in the interiors where JAK’s work with the floorplan, with spacing, colour and texture that those special ingredients for holiday living are met. JAK has brought the warmth of the bricks, fascia and gutters inside in complementary ways, teaming Laminex Moroccan Clay with Laminex Burnt Ochre to create a kitchen and living that is equal parts soft and approachable as it is vibrant and bold. It has allowed for great stainless-steel detailing – that goes beyond the fridge, faucet and sink but also gives them purpose - like the dining table and side table. It becomes a theme and not just a foregone conclusion of necessary specs, giving the home a considered touch without making it feel precious.
“The bench tops are finished in Laminex and so too is the fireplace hearth. On a project like this with a smaller brief and budget, it is a nice way to bring extra colour into the interior spaces without comprising on benchtop durability and maintenance,” says the architect.


The very same consideration is given to the bathroom and ensuite, where Laminex Bayleaf works hand in hand with sage green square tiles and terrazzo tile floors. A stainless top and sink continue the execution of materials and palette. The theme moves on to the ensuite, this time in Laminex Pale Honey over clay-coloured tiles and stainless-steel tops and finishes.
By retaining and enhancing the existing home, JAK Architecture have been able to focus on the details, putting money into the areas that matter, giving Fellows House a thoroughly finished touch that ultimately provides the home it’s feel and sense of self. Colour is everywhere; fun, considered and durable. It is the smile on your face as you arrive for a weekend, as if to say, ‘take it easy, you’re here, enjoy the break.”


Credits:
Architect: JAK Architecture
Builder: Kapital Construction & Management
Interior Styling: Jess Kneebone
Photography: Pier Carthew


