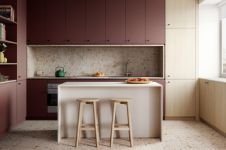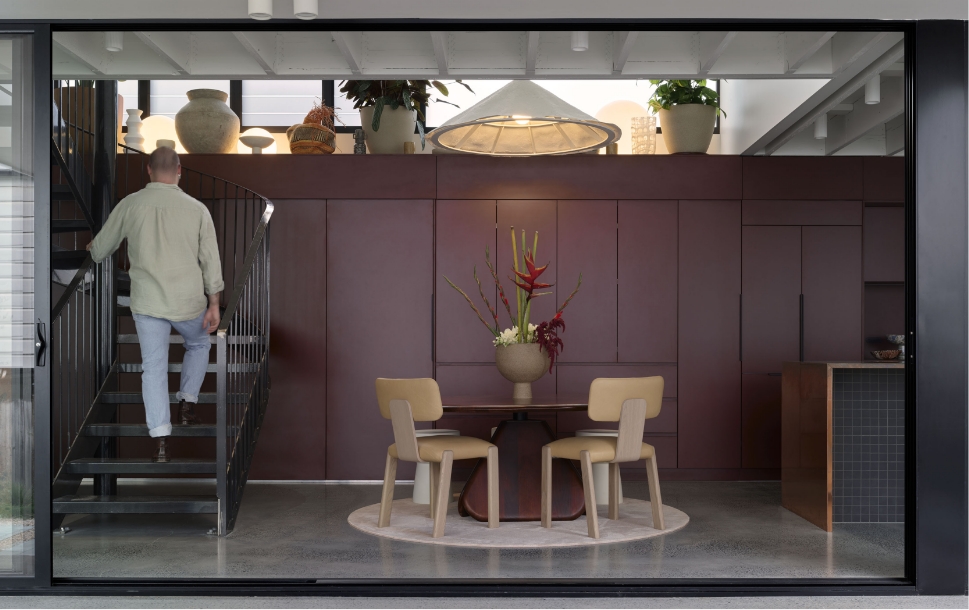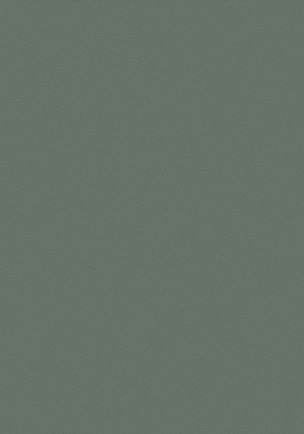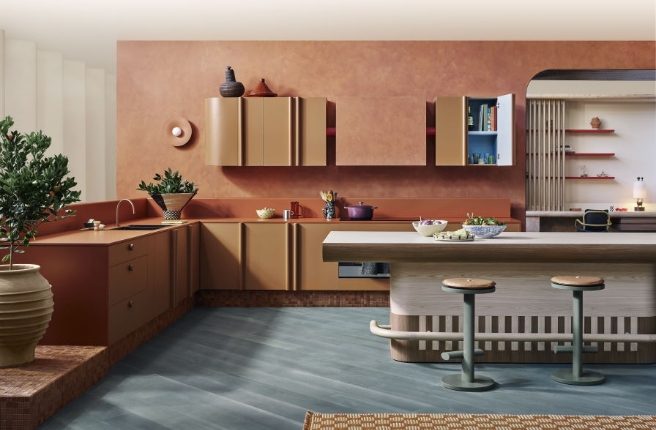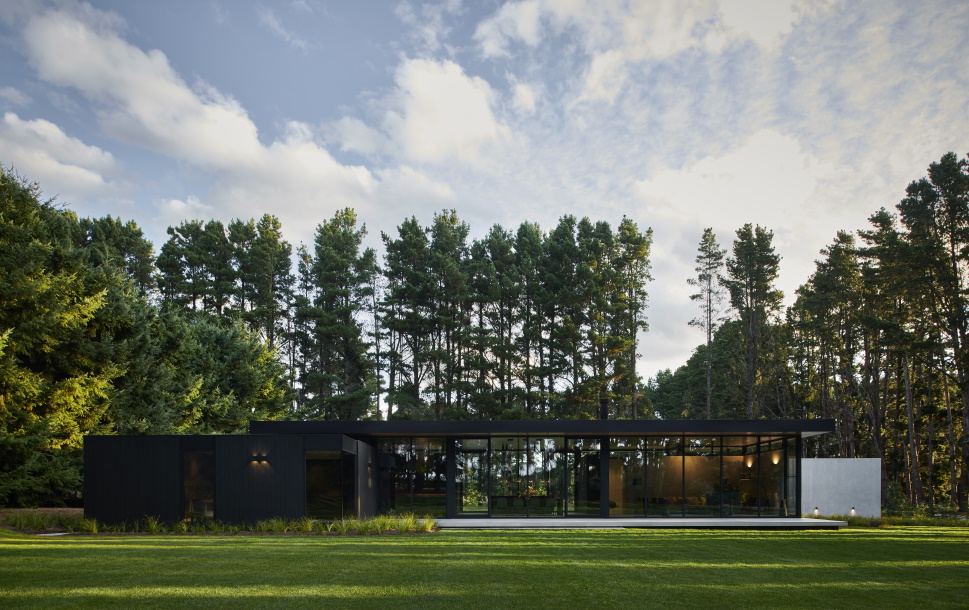How do you build a home with patina? Something that feels authentically lived in and true to the clients, while keeping the design and architecture honest.
A pair of well-worn jeans with creases in all the right places, gentle tears at the knee and at the edge of the pockets will always tell a better story than a prewashed and styled pair off the rack. One pair has the history, the effort, the scars and the memories. The other, no matter how good, will never feel the same. Like experience, there’s only one way to get it - time.
When designing a home, the process will often fall into one of three camps.
There’s patronage. Let the architect interpret your needs and wants, but with a design that’s wholly theirs, and most likely the reason you approached them in the first place. You could design yourself, and with the help of a draftsperson, meet all the necessary rules and regulations to realise your dream house. And finally, there’s collaboration, where a genuine mix of ideas, talents and tastes work towards a common goal.
For owners Phil and Brady and their architect Rebecca Caldwell of Maytree Studios, this was a collaboration.
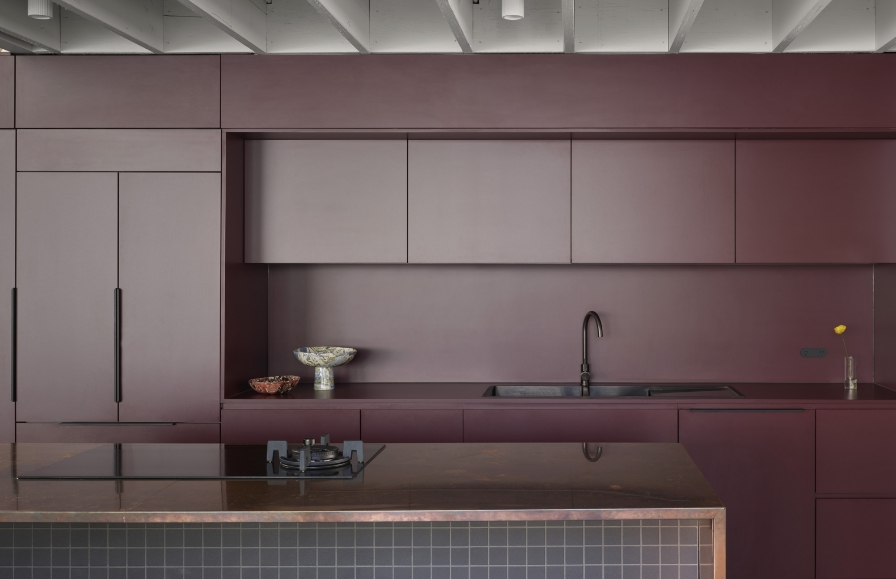

Following an unsuccessful attempt to bring their home to life with another architect, they moved on to a builder with in-house design, but the results were still missing the mark. They were willing to give another architect - the right architect for them - a shot.
“They love Spanish Mission and that kind of design, but their builder’s in-house design had come up with this kitsch kind of proposal,” remembers Rebecca, “so they came to us halfway through this process willing to try again.”
Rebecca approached the project with a healthy amount of pragmatism, knowing that to get the most cost-effective square metre rate, the footprint would need to remain simple, as would the complexity of the design. She held on to the Spanish Mission concept the clients were after, but there would be some control.
“They wanted some patina, but patina is difficult, and it costs money,” laughs Rebecca, “we had to start pulling back. There were these very glamourous design ideas that ticked a lot of fashionable boxes, but we were adamant that that was not going to be our approach. We would get the most functional, liveable space that this house needs to be, and meet the budget.”
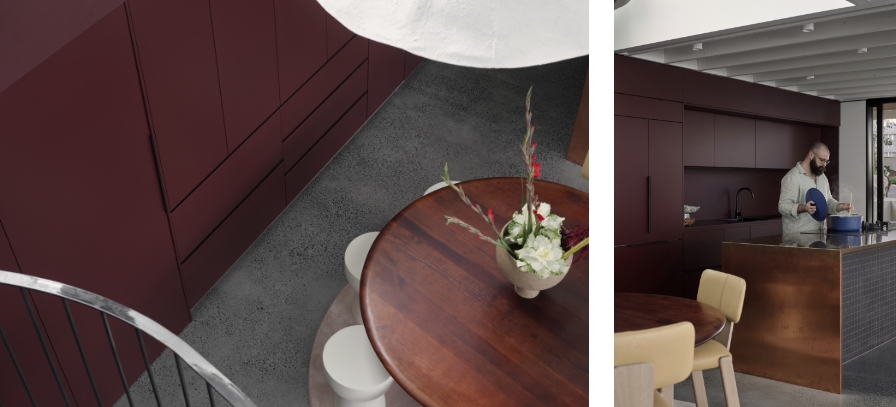

Add to this, the need for some “punch and drama” as Rebecca calls it, but like a good outfit, not everything can be punch and drama. There’s no need to put a hat on a hat! “It couldn’t be everywhere, so that’s where the idea for the long working wall, that sits at the back of the house came in.”
Extending from the kitchen, through the dining and on into the living room, a long wall, containing cupboards, utilities and storage has been clad in a single décor, Laminex Kalamata. It’s an incredible statement, that feels wonderfully controlled. The deep, bold red is heavily blackened to reduce its colour intensity and working with the powder coated metal handles, polished concrete floor and white ceiling, and Laminex Burnt Ochre internal cabinetry, its boldness is tempered, but no less impactful. This is what a great architect brings to a relationship.
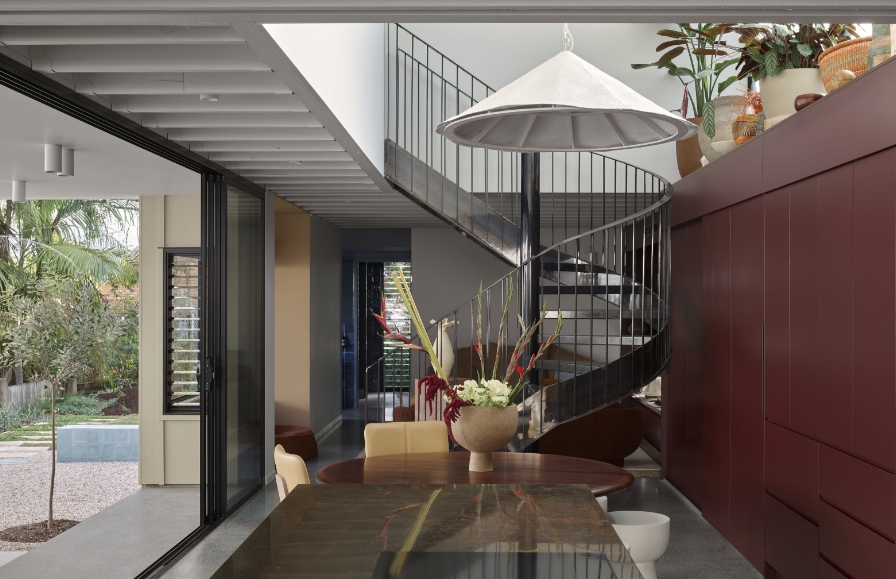

Getting the patina on the house was another thing and perhaps is best demonstrated by the spiral staircase featured in the living room. It was lifted, complete and into place before the site was sealed and weatherproof. Doing it this way is unconventional but saved a lot of money. The bonus of installing it at this time, meant the steel was open to the elements, with the builders using the staircase to complete construction, essentially, fast tracking the patina the clients desired, and more importantly, doing it in a genuine, non-fabricated way. The stairs were given real, authentic wear.
Elsewhere, the palette is superbly applied. Laminex Winter Sky makes for the perfect foil to the Kalamata expanse of the living room. Alongside the grey of the floors and white ceiling, the deft hand of good design creates peaceful pockets in the upstairs bathroom (featuring Laminex Green Slate), laundry and bedrooms. The tight collection of furniture, chosen for both texture and colour round out the considerate details of the space.
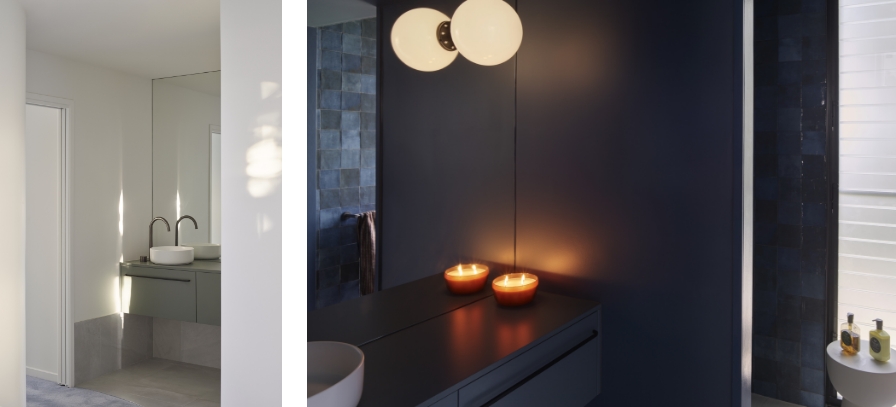

Collaboratively speaking, the touches Phil and Brady have brought to their home have been integral to the success of the project. Over the dining room table, a paper-mâché lamp hangs, made by their own hands. Their styling, led by their collection of ceramics, pots and plants makes the most of the double height sections of the home and adds to the lived-in feeling they wholeheartedly dedicated themselves to.
The kitchen island, tremendously covered in copper is another textural element of the home. Balanced by the materiality of the room it finds itself in, it’s not overwrought or demanding, and in fact, like the staircase to its left, will gradually find its own patina, its story told via the marks the dinners, parties and drinks will inevitably leave behind.
Quietly asserting itself, the home makes confident statements but does so with gentility and control. Nicknamed Same, Same but Different, because of the several attempts at completion, it now stands proud, representative of the collective effort of client and architect.
Learn more about the project and explore Maytree Studio’s portfolio on their website.
Credits:
Architect: Maytree Studios
Builder: Allen Brothers Construction
Interiors & Styling: Maytree Studios with Brady Sherwell
Joinery: Dynamic Cabinetry
Photography: Toby Scott
Video: The Local Project
Banner image features the main ‘working wall’ of the Same Same but Different House’s living space, featuring Laminex Kalamata.


