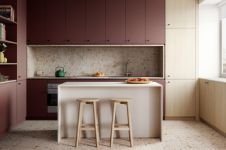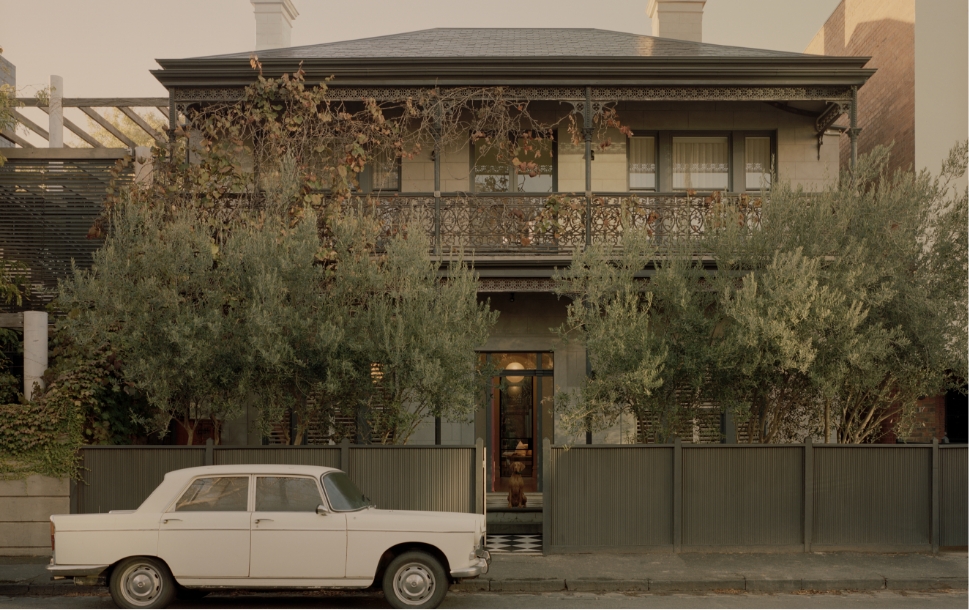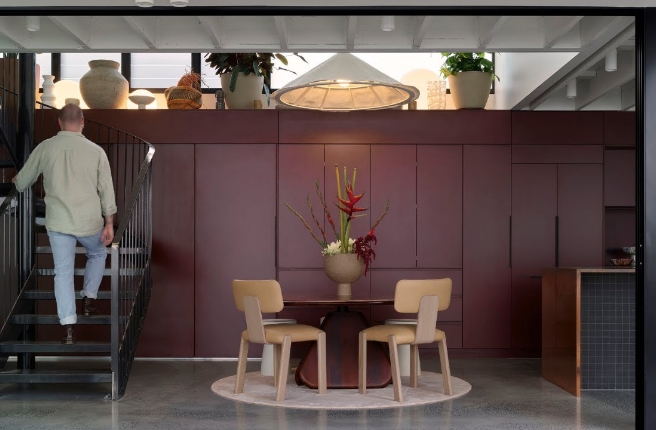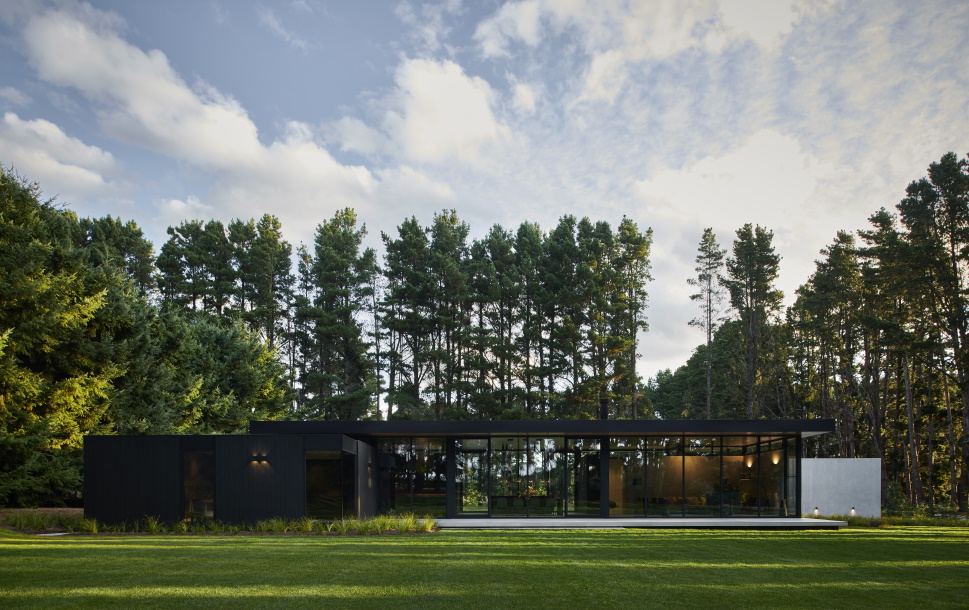Renovations can be challenging at the best of times, but throw in the added weight and history of a 150-year-old building and a conservational approach, and things start to get interesting. However, as explained by Zac Bunston, architect on the project, the challenge for Kesterson House was to not add amenity, but to turn a former office into a liveable home.
It would be safe to say that Bunston Studio have created a beautiful home in Kesterson House. The renovation — the first completed project for the studio — underscores the minimal interventionist approach Bunston and his team want to apply to projects of this nature. The result of their work is a home that respects all the wonderful elements of the original nineteenth century building, while transforming it into a liveable, open and calming residence.
Built in 1875, for William Kesterson, a local property owner, the home has had its fair share of tenants, but most notably, in 1982, it became the office for prominent Melbourne architects Powell and Glenn, until the current owners purchased the property in 2020.
“What we did to the house is quite a sensitive renovation, a realignment of the spaces to convert them from a building that felt like an office — a space for working — into a family home. We didn’t necessarily add floor area. It wasn’t an exercise of extending the property, the house or the building as it is quite large. It was just more about making those spaces work better for our clients and their lifestyle,” explains Bunston.
This realignment — and the creation — of a home that is practical, user friendly and sympathetic to its history became the through line and raison d’etre of the entire project. Yet, despite the historical weight and conditions, the space is sophisticated, design-led, even contemporary; another chapter written in Kesterson House’s story.
“We wanted to salvage as much of the existing house as we could,” remembers Bunston. “It was really a repositioning of what was there with what was needed to create a new home. So, the walls that were knocked down, those bricks were cleaned and stacked, never leaving the site, adhering to the idea that the most sustainable product you can use is one that’s already there. We just realigned it. It also has a nice story behind it too.”
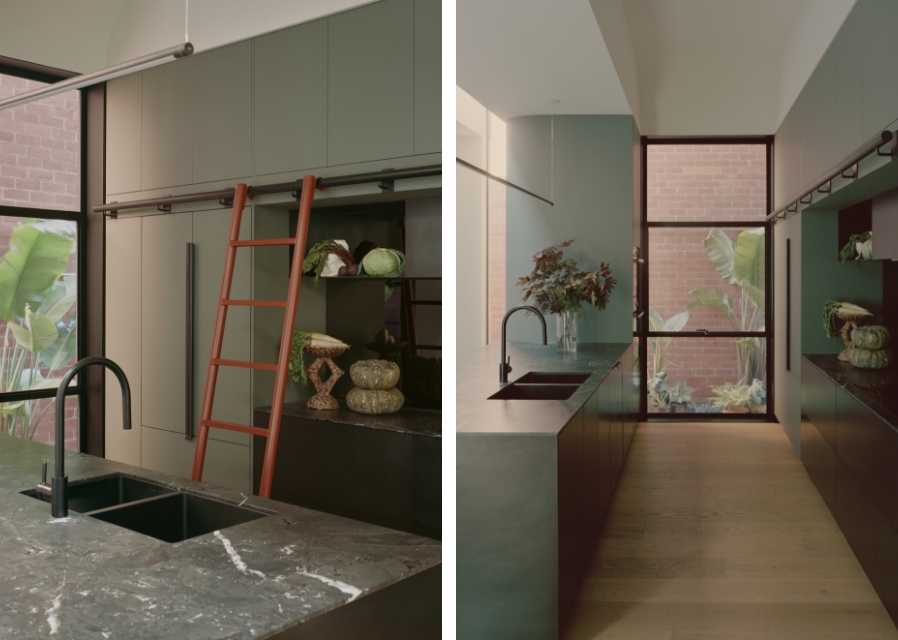

The repurposed bricks became the new walls of a light-filled kitchen and living room, opening and connecting the new space to the courtyard and original building via a sensitively added skylight. This addition creates a demarcation between old and new that doesn’t intrude or scream for attention, instead breathing life into an area that was more of an afterthought — dark and grey — in its previous life. If there was one task for an architect on this project, this would be it.
The kitchen — and living room — feature slim, steel framed windows to ensure the highly prioritised light is kept front and centre. Timeless, considerate and graceful, they’re an apt addition to the grand old dame, lifting and bringing her into the 21st century without feeling incongruous or forced. A connection between outside and in is made with Laminex Green Slate AbsoluteMatte, used on all the kitchen joinery (the large, corner Togo Sofa in Kiwi Green, does its bit to extend the invitation too). The rich, warm based green of the cabinetry not only connects the space to the courtyard beyond, but is also a quiet ode to the ivy covered facade of the house, once again balancing modern design with the heritage of the space.
A refreshing surprise is the use of Laminex Burnt Ochre on all cabinet interiors. The warm, earthy tone is then repeated on a custom-made ladder that can slide the full length of the kitchen for better access — and style points — tucking away in a tailored cupboard when not needed. With a knowing wink and creative nod, its presence endows the galley with personality and a designer’s touch, delivering a fun concept without novelty.
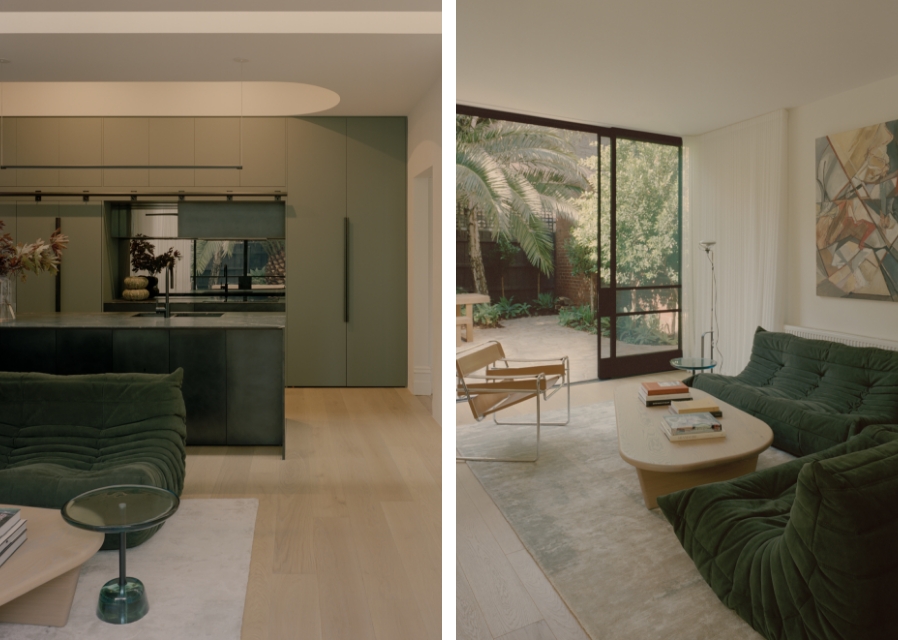

Hanging over the island, is an old light from the Powell and Glenn office, a reminder that repurposing and recycling, much like the entire renovation, are far from dirty words, or maybe a reminder that moving into a former architect’s office is a smart idea. Any way you look at it, Bunston Studio has shown that new is not always better and aesthetically, patina and a life well-lived is hard to replicate. The home’s success is, in part, because it returns to its landscape, because it’s making new from old and not just another product of façadism. A genuine addition to its long history.
Boards have been refurbished upstairs and bathrooms brought into the 21st century; opened and given a new lease on life that reflects the changes and desires of modern living. Under the staircase, a small restroom features wallpaper in the family tartan, another wink and nod to the personalities of the owners, and a great way to express your heritage. On top, the staircase has been lined in a two-tone brown tweed — the kind of cloth that would make a great jacket to the tartan kilt below.
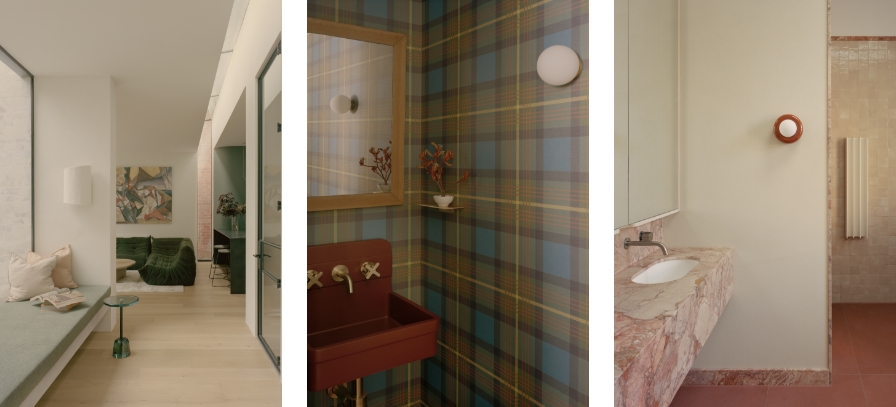

Pictured: Alongside a light-filled kitchen featuring Laminex Green Slate AbsoluteMatte and Laminex Burnt Ochre, Kesterson House is filled with a textural and patterned material palette, from the tartan wallpaper of the downstairs powder room, to the standout mineral vanity upstairs.
Renovating an old building is always an attractive, albeit complex proposition and Kesterson House proves the point. By listening to their clients and forming a truly collaborative relationship, Bunston Studio has asserted that the aesthetic choices we make are integral, but the impact these choices have on the environment, community and our future is arguably more so. A demonstration of how the emerging design studio intends to go on, this is a home designed to embrace a family of four, adapting as they grow, while honouring all that came before.
Learn more about the project and explore Bunston Studio’s portfolio on their website.
Credits:
Architect: Bunston Studio
Builder: Barkers Burke Construction
Interior Styling: Millie Morton
Photography: Tasha Tylee
Video: The Local Project
Banner image features the exterior of the historic Kesterson House.


