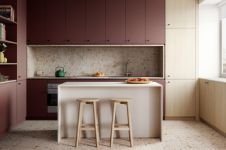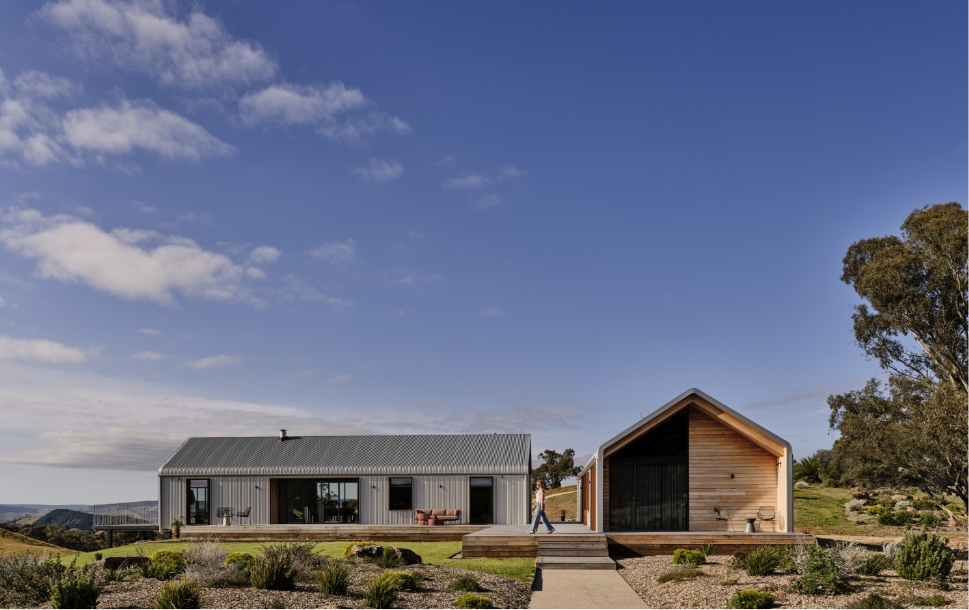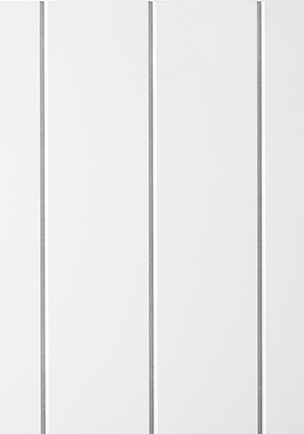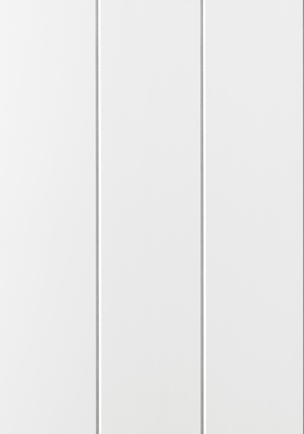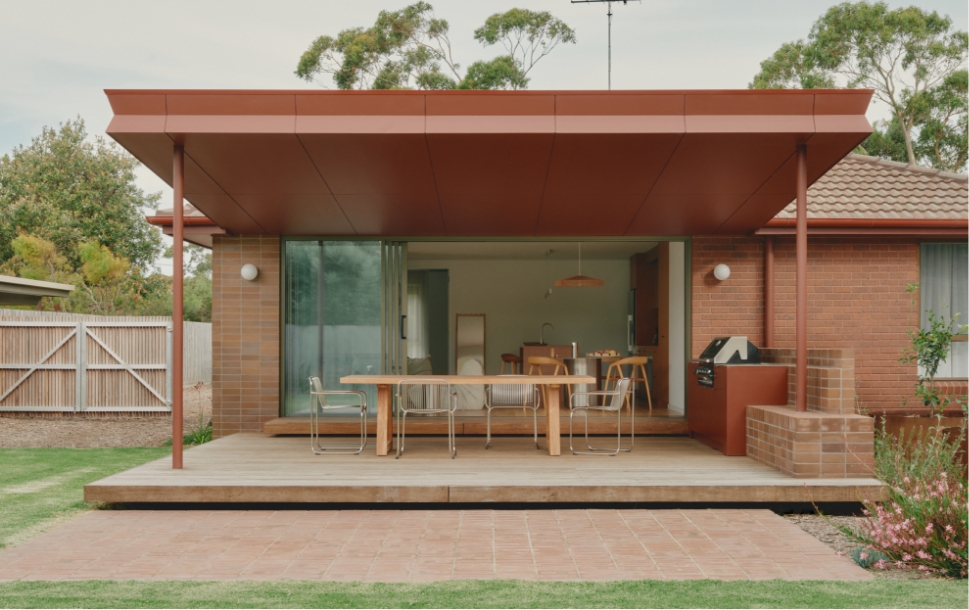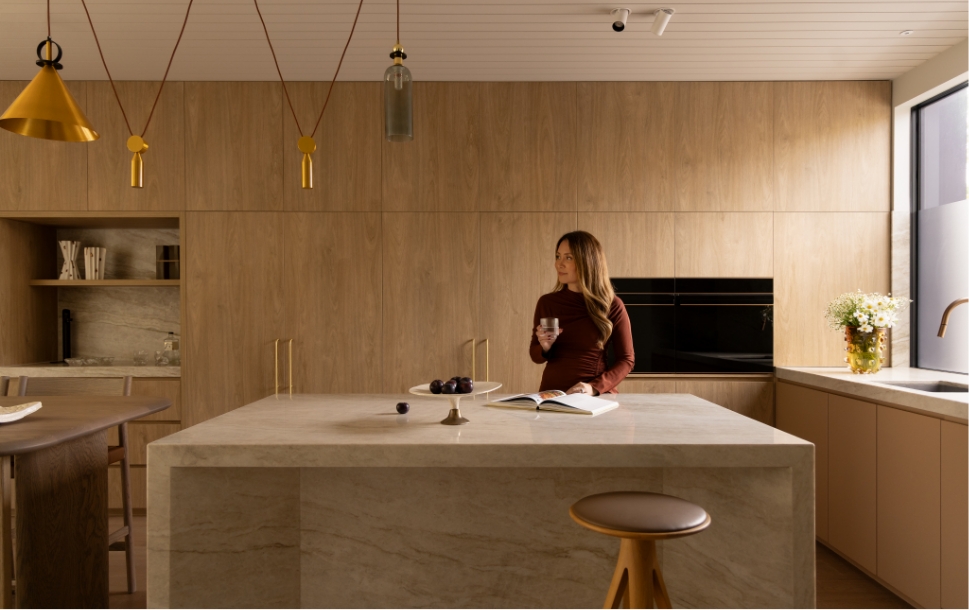Like a warm hug, Joh Lyle’s Strath Creek Farmhouse, embraces family, guests and the environment. Somewhere between barn, cottage, modernism and Australiana, Strath Creek Farmhouse is an off-the-grid marvel that doesn’t shed style for an ecological solution. Joh’s consistency of vision for the interiors demonstrates the possibilities of Surround by Laminex when used in such an extensive fashion; more than decoration or highlight, it becomes the home, adding texture and interest without overwhelming or dominating the space. Just as the corrugated exterior does in a familiar Australian way.
With a whiff of Glenn Murcutt, Joh Lyle’s Farmhouse in Strath Creek is a barn like building that sits atop a hill on their property of 500 acres. Purchased 10 years ago, the off-grid home is the product of planning, patience and a keen eye. The decision to buy and live here is born of Joh’s former life, that as a professional snowboarder; Strath Creek is at about the halfway point between Melbourne and Mt. Buller.
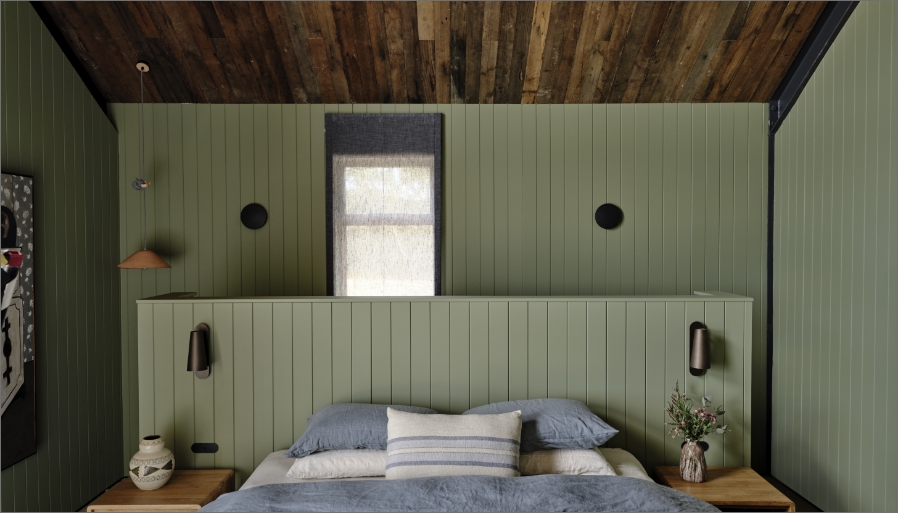

Once you get over the expansive views, endless skies and rolling hills, Strath Creek Farmhouse greets you with a deliberate, modest materiality. Working with Tanden Design Studio, the home, from a distance strikes you as any other building might in this part of the world, maybe it’s a barn, maybe stables, but in these colloquial details the home finds its place. Like the idiosyncratic buildings from which it takes its inspiration, it will continue to age, blending into its surroundings, blurring the line between land and structure.
The house is one hundred percent off grid, meaning all energy and power, water and sewerage needs are met by the home and property itself. When building a home like this, it’s important to remember that it’s going to be a journey, but that’s what makes it worthwhile; these things will take time. Planning - and then more planning - is required. Joh recalls that it was almost 4 years before the house began construction, but with everything tested, prepped and ready, the farmhouse began construction.
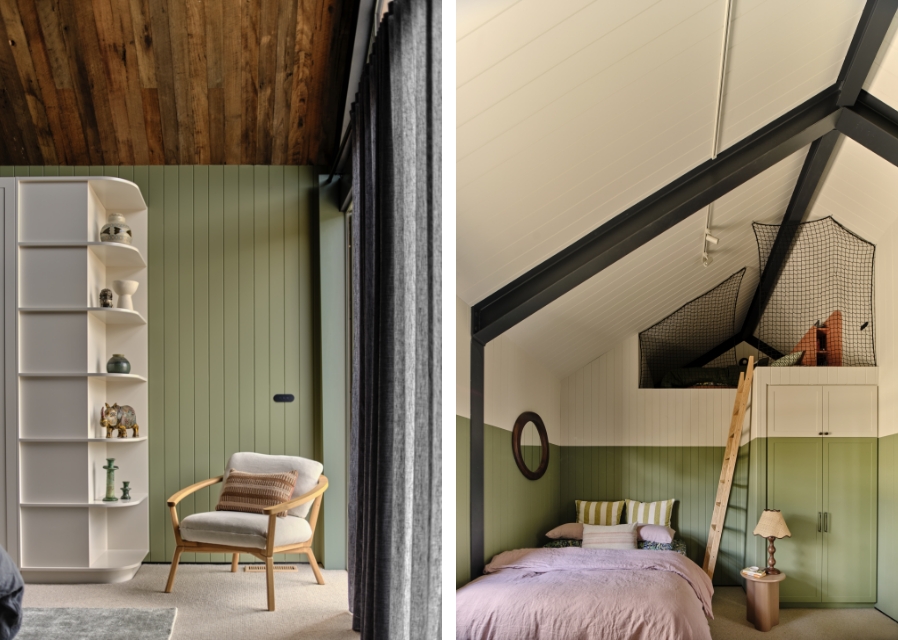

Quintessentially Australian, the corrugated steel speaks volumes for what is arguably an Australian signature, but stepping inside, Joh and her interior design firm Siesta Home made strong decisions on materials, colour and texture that have equal presence and connection to the environment. There’s no getting around it, Surround by Laminex has been used on almost every surface and facet of the interior. It lines the walls, meeting the beams and pitched roof, and in the case of the living room and kids’ bedroom, continuing onto the ceiling. Painted in Dulux Spores, an almost olive green or dried eucalyptus leaf tone, it is the perfect partner to the acres of land just outside the window. Particularly effective when seen down the hallways or length of the building as the greens and natural hues mix and merge into one another.
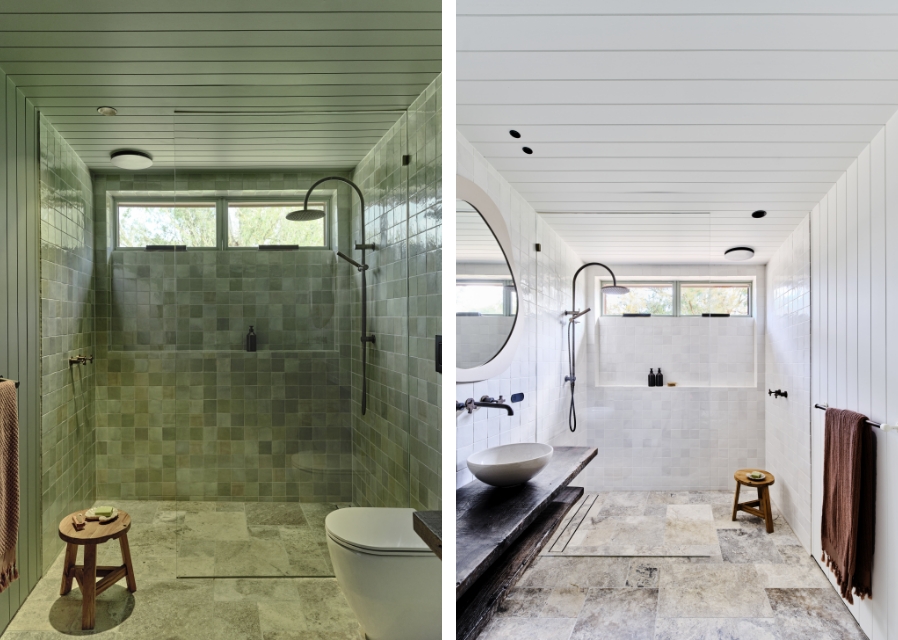

Quintessentially Australian, the corrugated steel speaks volumes for what is arguably an Australian signature, but stepping inside, Joh and her interior design firm Siesta Home made strong decisions on materials, colour and texture that have equal presence and connection to the environment. There’s no getting around it, Surround by Laminex has been used on almost every surface and facet of the interior. It lines the walls, meeting the beams and pitched roof, and in the case of the living room and kids’ bedroom, continuing onto the ceiling. Painted in Dulux Spores, an almost olive green or dried eucalyptus leaf tone, it is the perfect partner to the acres of land just outside the window. Particularly effective when seen down the hallways or length of the building as the greens and natural hues mix and merge into one another.
Strath Creek Farmhouse is broken into two separate wings – one for living, one for sleeping. They are surrounded by a deck unencumbered by unsightly guardrails or fencing and is ready for BBQs or parties. It is joined by a viewing platform that projects from the lounge room and out into the Victorian countryside. Each building takes the established materiality and palette, applying them in subtly different ways. Take for example the recycled boards in the living space - “I hand sanded them, because I didn’t want to strip them back” – that are repeated in a similar vein on the ceilings of the master bedroom and hall of the sleeping wing. It connects without being repetitive, making for a cohesive whole.
Taking over 5 years for completion, off-the-grid homes are not for the faint of heart or for those strapped for time, but Joh knows the benefits are worth the trouble.
“When I’m here, it’s just to connect to nature, its calming and relaxing,” says Joh. “It was obviously an all-hands-on deck project, and a passion project, but that sense of calmness when you walk in, that’s why we chose that colour, that’s why we chose to do it at all.”
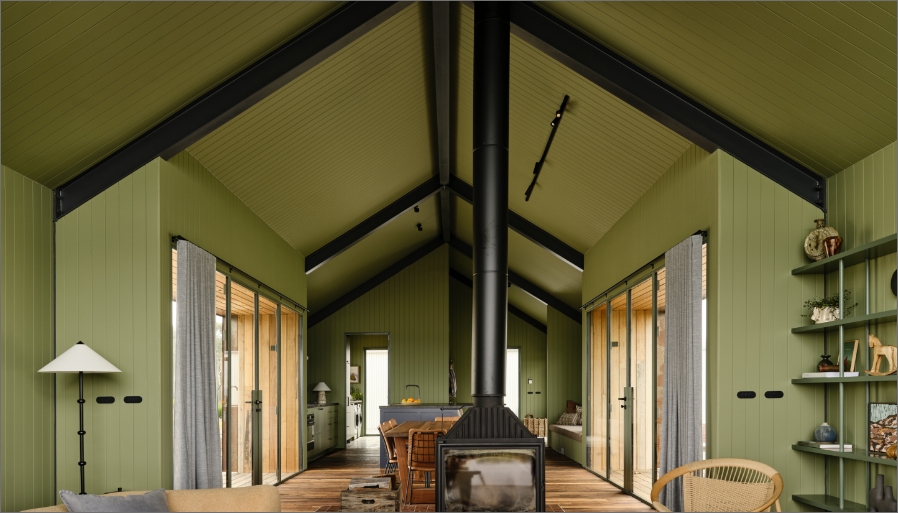

Interior Designer: Siesta Home in collaboration with Joh Lyle
Architect: Tanden Design Studio
Interior Styling: Siesta Home and Lisa Hunter Interiors
Photography: Dean Bradley Co.


