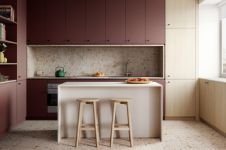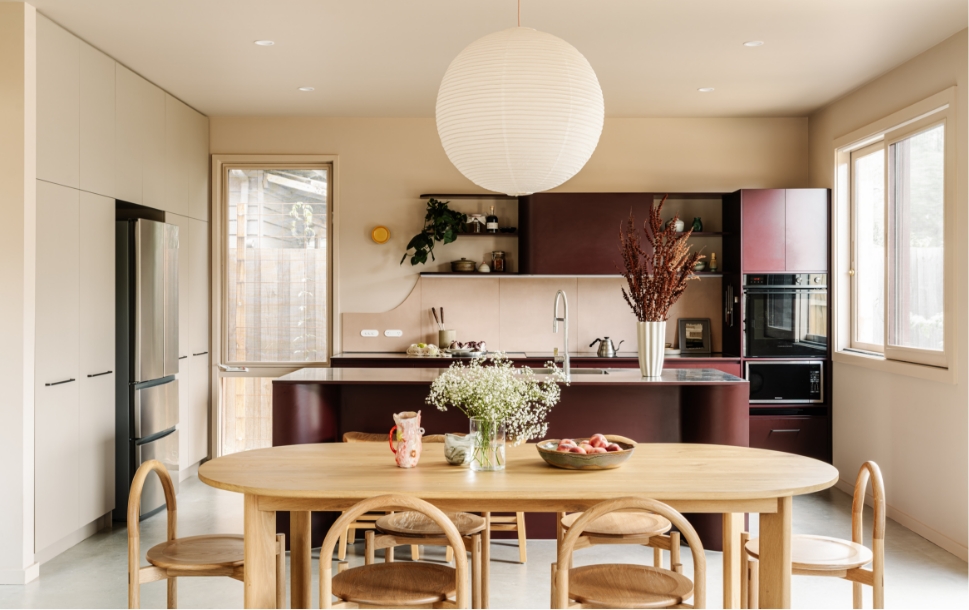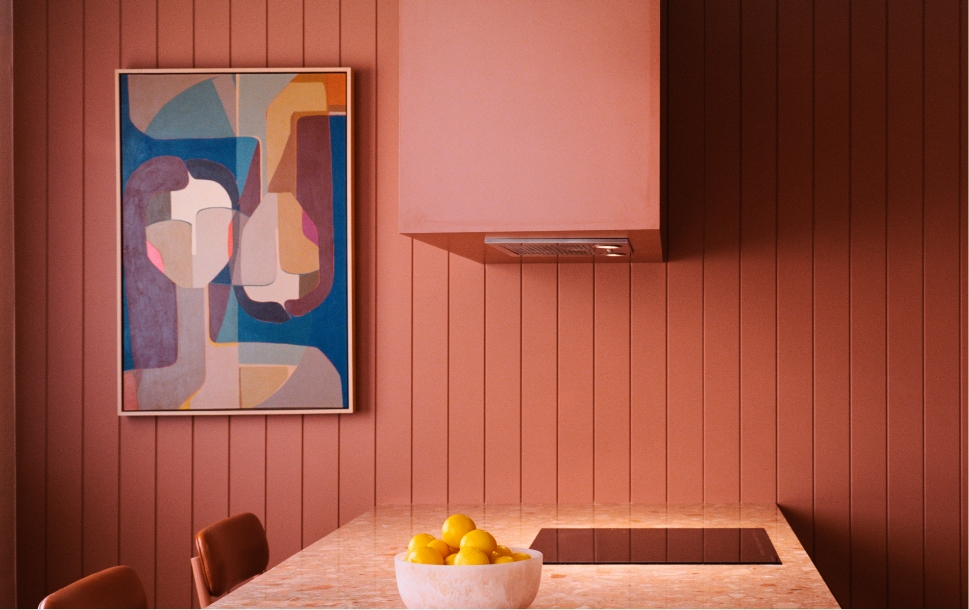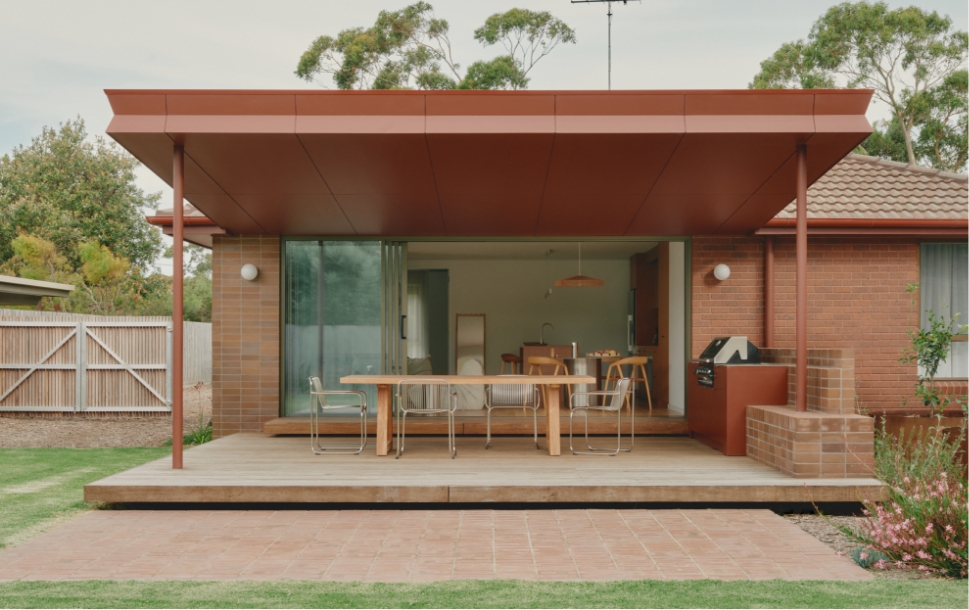The Sociable Weaver is an architectural and construction firm tailoring homes to clients and their respective sites. According to them, ‘building beautiful, healthy and sustainable homes’ is key. A recent project in Footscray, Melbourne’s West, is the latest for the collective who see style, quality, and sustainability as inseparable and non-negotiable.
Murnong is the Woiwurrung word, used by the Wurundjeri people for the yam daisy, an important food source for the Aboriginal peoples in southern parts of Australia. It was once found in great quantities across vast grasslands of Victoria, its flower producing a an immense carpet of yellow. As a pollinator and food source, along with its local provenance, Murnong is an apt name for The Sociable Weaver’s recent build, fitting into their philosophy of sustainability, site responsiveness and collaborative processes that make up their business.
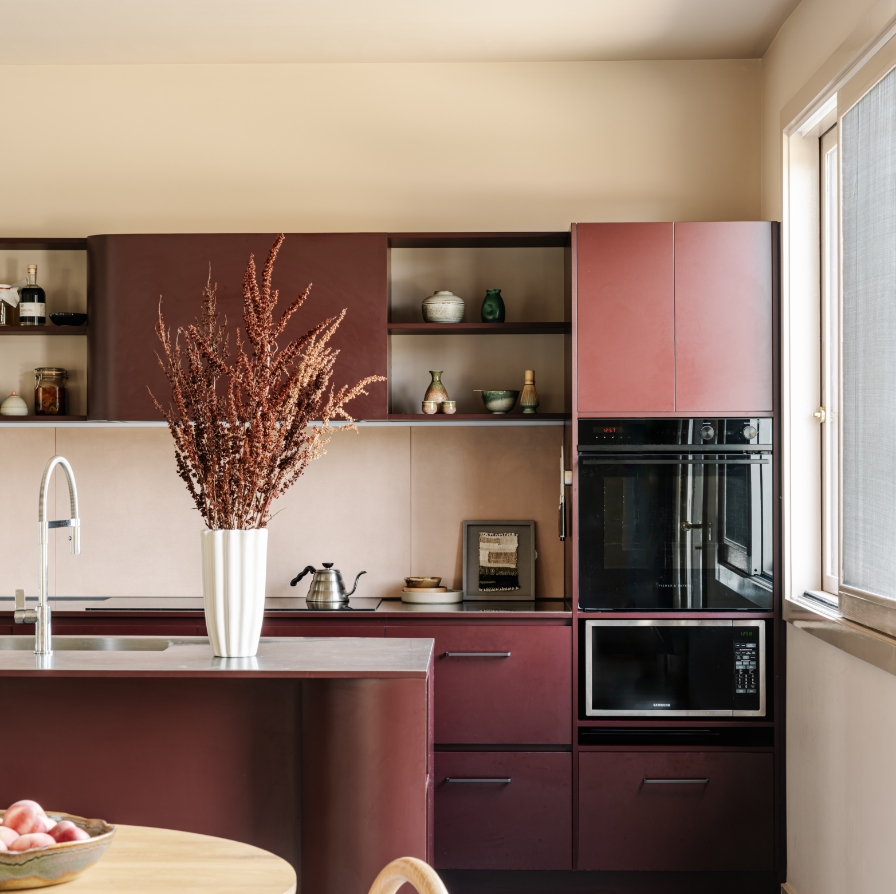

Details both fun and practical mark Murnong as something special amongst the West Footscray streetscape, nodding to its neighbours and stereotypical Australian suburbia. But the bagged recycled brick façade, with flush gables and eaves suggests something else and is the first indication of this home being anything but stereotypical. At times the brick facades feel modern and fresh, while other angles have a sense of archaeological discovery about them, like a wall preserved by time, uncovered and built around. It’s tactile and visually appealing and one of the material highlights of the project.
Beautifully teamed with the pale brick walls is the deep-red, corrugated roofing which establishes its wonderful earthy palette – quietly indicating its environmental intentions – while perfectly matching the hardy and rugged indigenous garden, something the owners will be thankful for during the hot summers of Melbourne.
Soft curves and radii create gentle transitions around elevations and zones. One pleasant exterior detail is the repeated use of an orb light with rust steel outer that act as pathways and guides around the home, seen just enough to establish a subtle motif.
Inside the owners opted for the deep and earthy tones of Laminex Kalamata, with Peruvian Clay as splashback. The clients were after durability and easy cleaning materials with ample storage – and display – for their fermentations and brews. The kitchen features curved details, mimicking the exterior and is finished with a single piece benchtop and sink in stainless steel; ideal for the preparation of kombucha and beer, and even better for clean-up. The kitchen makes a bold statement keeping it in check with the considered and complementary palette the entire home exudes. Like the olive from which it takes its name, seen in different lights Laminex Kalamata can be blackish through to burgundy, reminding one of the changing tones of a swirling deep red wine. It’s unexpected earthiness, alongside the Laminex Peruvian Clay presents all the warmth of countryside wildflowers; effortlessly striking, comforting and natural.
“From the outset, our clients wanted a playful and colourful home. [There were] strong ideas about moods for communal and private zones,” explains Noa Hackett, The Sociable Weaver Architect, “and it became a way to bridge the home’s playful interior with its grounded, tactile exterior.”
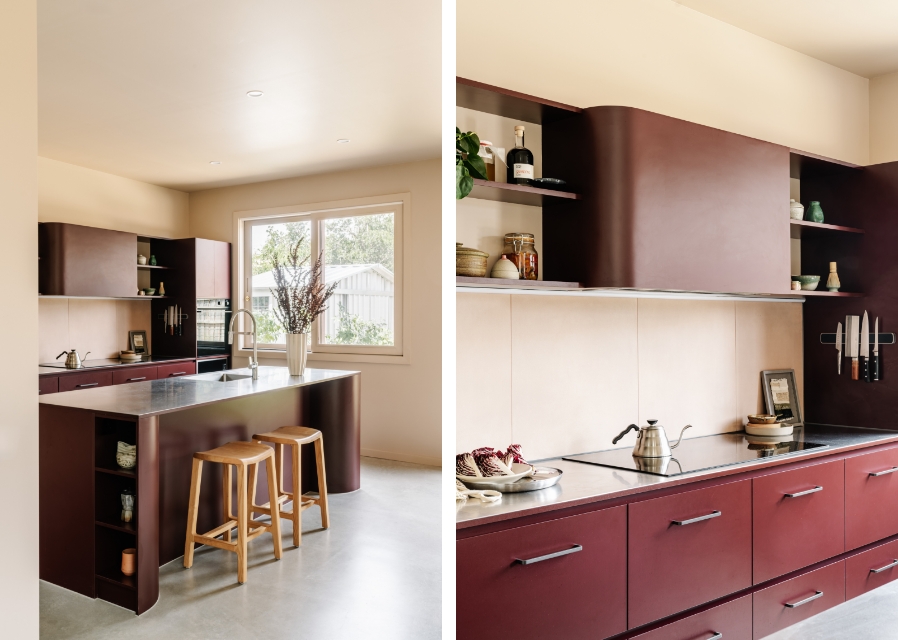

“The clients wanted the bathroom to feel calming and cocoon-like — a retreat,” remembers Hackett, “so, we used darker blue-green tones (Laminex Winter Sky) across joinery and tiles to create an immersive, colour-blocked effect. It contrasts with the energetic living areas, offering balance and sense of sanctuary.”
A quick walk through The Sociable Weaver’s website will tell you that the environment and sustainability are at the core of what they do. Take a look at any of their completed projects, and a lifecycle assessment tool has evaluated the impact of the home, revealing where the largest carbon impacts occur and what was, and what will be, achieved as a result.
For reference, over the lifetime of Murnong, its impact will be felt with the removal of 18 644 198 balloons of CO2 gas from the atmosphere, 109 cars taken off the road, along with 3018 trees planted.
“Our first priority is passive solar design: maximising northern sun for winter warmth, and shading with cross ventilation for summer cooling,” explains Hackett. “From there, adding solar panels and efficient systems like heat pump hot water allows us to offset energy demand over the life of the home, significantly reducing the carbon footprint.”
“Most of our clients seek us out because they want a home that is energy-efficient and has minimal impact on the planet. There is always a balance between passive solar design principles, maximising the site’s opportunities (sometimes the best views are to the south, not the north), and of course, budget,” says Hackett.
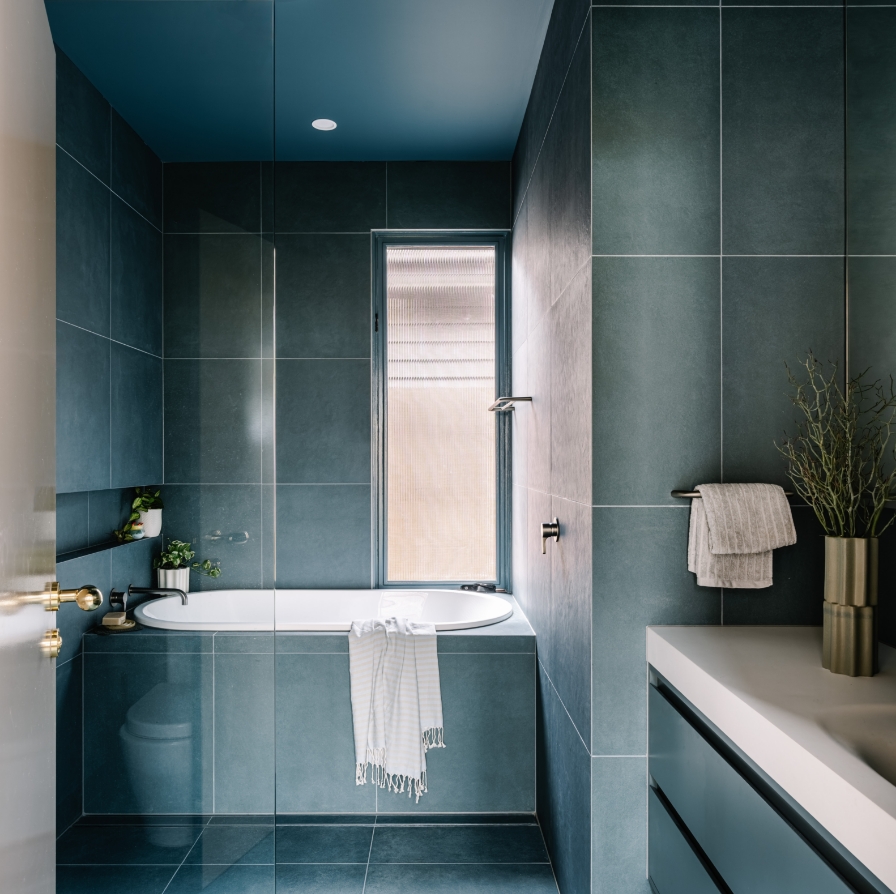

Working with businesses, designers and builders like The Sociable Weaver, where low impact is a priority, Laminex’s genuine commitment to the environment is front and centre. There should be no need to sacrifice quality, aesthetics or function to achieve such results.
“We specify Laminex E0 products, which have extremely low formaldehyde (glue) emissions, aligning with our focus on healthy indoor environments. Laminex also allows us to introduce colour into a project in an affordable way, which can transform a space without compromising performance or sustainability,” says Hackett.
Murnong is many things, a low impact building, environmentally responsive house, architecturally designed home. All great selling points, but perhaps it’s not a list of things that make it successful, but the fact it’s a home of consideration and personality, echoing the owners’ thoughts and philosophies with casual aplomb.
“For us, sustainability isn’t separate to good design — it is the foundation. Every decision, from siting to materials, is made with performance, beauty, and longevity in mind.”
Learn more about the project and explore The Sociable Weaver’s portfolio on their website.
Credits:
Designer: The Sociable Weaver
Builder: Martin Builders
Interior Styling: Hannah Nowlan
Photography: Marnie Hawson


