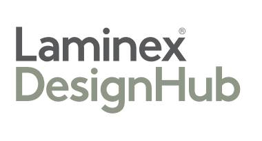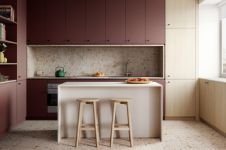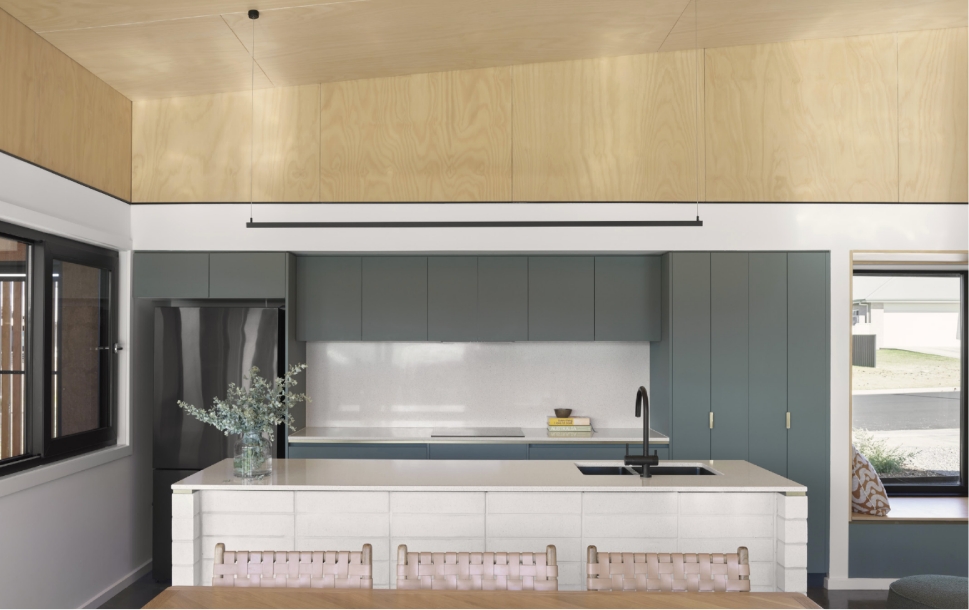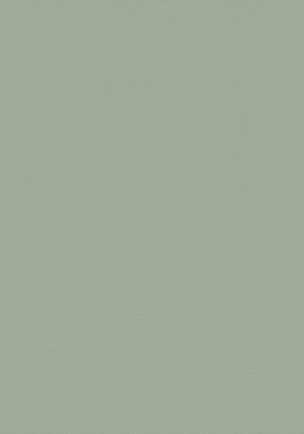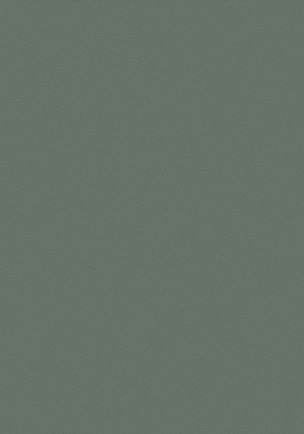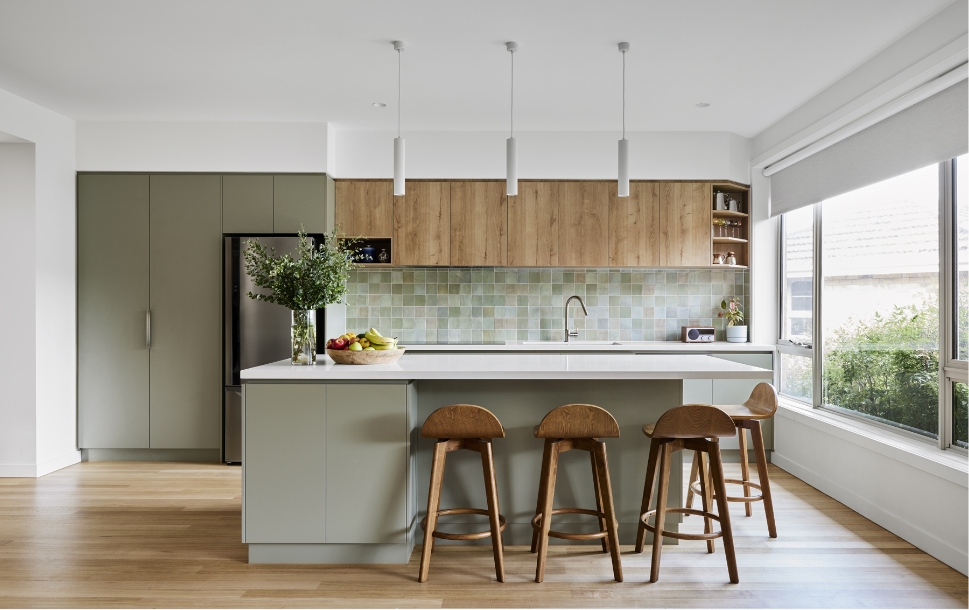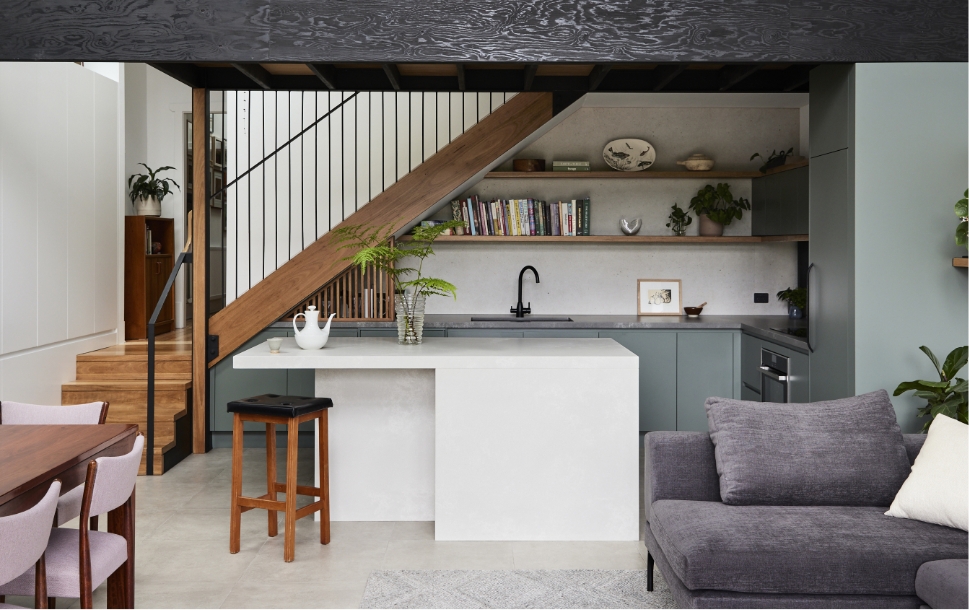You’re bound to raise some eyebrows when building an architect designed home in an area traditionally populated by catalogue style brick and tile homes, but for the owners of Dachshund House, setting a new norm was the order of the day - and it’s changed everything.
‘Challenging the paradigm of suburban development’, Dachshund House is located in Tamworth, New South Wales - not the kind of town you would normally associate with an environmentally engineered, slab-sided, cement finished home. It’s barn-like silhouette - the only concession to the farm region – has been carefully developed and conceived by Eddie Page of architects Maxwell & Page, to realise a home with sustainable credentials and a level of passivity not usually found in projects with this budget. Page’s working, practical design proves that architecture, and its many benefits, can be affordable and accessible to everyday Australians, with a little determination.
The question of sustainability is, no matter where we live, something we’re all concerned about, but for all its viability, the availability of materials and technology outside of major centres fast becomes an issue. Maxwell & Page’s desire to build a sustainable home with local trades, available products and with companies willing to help was a driving force. Turning these ingredients into an award-winning home would prove the point.
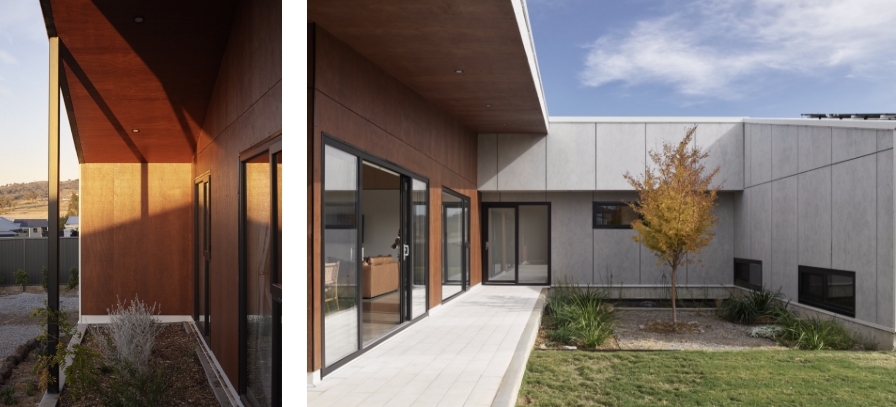

“I guess the big thing for our clients was that they didn’t really have much context of what a sustainable house would be. That led to a bigger conversation of why a lot of houses are inherently unsustainable and why they are built cheaply and quickly as possible. At the same time, we’re in the middle of a drought, so water security was a big thing and the prioritisation of a native landscape over lawns - as most of the places in the area have heaps of lawn – was important.”
Clad in Barestone Original Cladding, the cement sheeting allowed the team to create a bold exterior; one that is resilient, weatherproof and non-combustible. Its idiosyncratic shape capitalises on the extended roof-plane, capturing rainwater while also applying the studio’s signatures.
Contrasting the cement finish and bolstering the extended lines of the eaves, CHH Plywood Shadowclad has been used to add to the strong material motifs of the home. It has been paired with an oversized, articulated pine door that retracts to open the façade, revealing the local flora filled, environmentally sensible courtyard. These exaggerated eaves work to create a soft transition to the pale hoop pine plywood used extensively on the interior joinery.
“It’s not fighting with the outside environments, and you get really lovely golden light in Tamworth, particularly in the afternoons and then there’s the big skies,” explains Page.
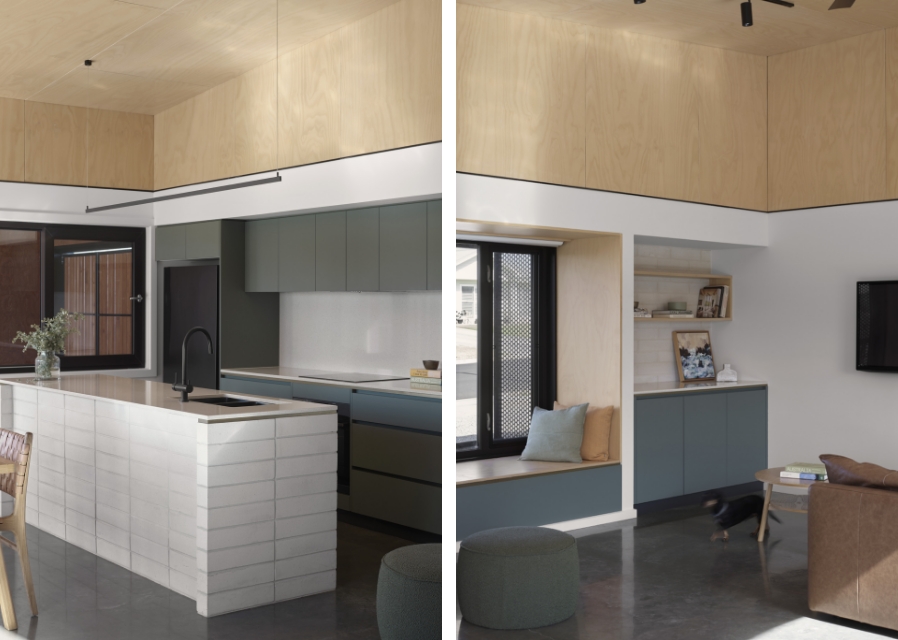

Plywood is applied to the interior ceiling and continues to a high, three-quarter datum, which beyond being something you probably wouldn’t see in your regular suburban development, continues the design language established by the exterior. Further to that, the plywood connection continues via an always approachable window box, pigeonholes and hooks in the mudroom, and gentle detailing throughout.
Complementing the plywood is an extensive use of Laminex, including the Laminex Terril kicker, and Green Slate AbsoluteMatte cabinetry that runs the length of the kitchen galley through to the window box storage and cabinetry at the far end of the living room. Burnished concrete (over an insulated slab) does its part to maintain consistent temperatures year-round, while appearing effortlessly cool and on message.
“It’s outstanding,” says Page of the slab, “guests who come in all wrapped up within a couple of minutes, start walking around in shorts and a t-shirt.”
Tying opposing elements of utilitarianism and luxury, porcelain blocks have been stacked to form the casually monolithic hub of the kitchen. Topped with an Essastone benchtop (discontinued), its weight is lifted by the natural palette and its decidedly soft finish. With a knowing wink, the construction-site aesthetic is wonderfully successful. The well-appointed shadow line, amongst many well-placed shadow lines, is a cherry on top.
Laminex has also been used in the laundry (Olivine) and in the powder room and ensuite (Bayleaf), green tones that add to the abundant feeling of nature, enhanced by Page’s courtyard window placement.
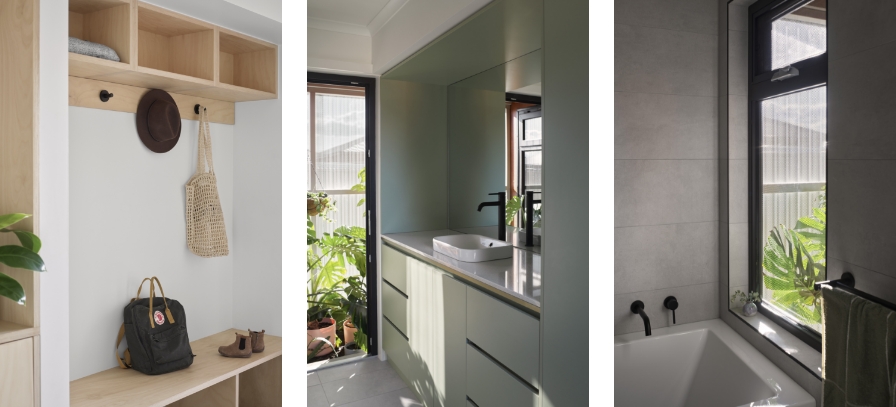

“I think we’ve become less afraid to use colour, and this project helped, but I think the main reasons we keep on using Laminex, is that it’s accessible; the material is what it is, and there’s an honesty to it. We like the colours as well!”
Dachshund House is clever, functional, fun and here to stay. The home has come to represent the possibilities of a modest budget - and firm mindset - but perhaps more importantly, its environmental credentials weren’t compromised or sacrificed in the process. As a result, this family home is a better representation of the country than the cut and paste model that currently exists. It’s certainly better for it. If anything, it’s a pioneer, defining what a country house can be with a little thought and some consideration.
You may still be wondering, why “Dachshund House”? While visiting the clients, Page was keen to explain the value of getting sun into the space. Looking across the room, Ted, the family’s sausage dog dragged his mat to a sliver of light, taking the limited warmth a winter’s day can provide.
“Ted gets it. We want to design a house that doesn’t just have a sliver of light, the whole thing should be comfortable to be in.”
Learn more about this project and explore Maxwell & Page Architects’ portfolio in more detail here.
Credits:
Design: Maxwell & Page Architects
Build: Adrian Deanne Building Services
Photographer: Toby Scott

