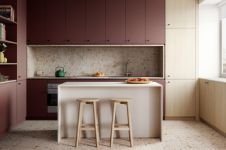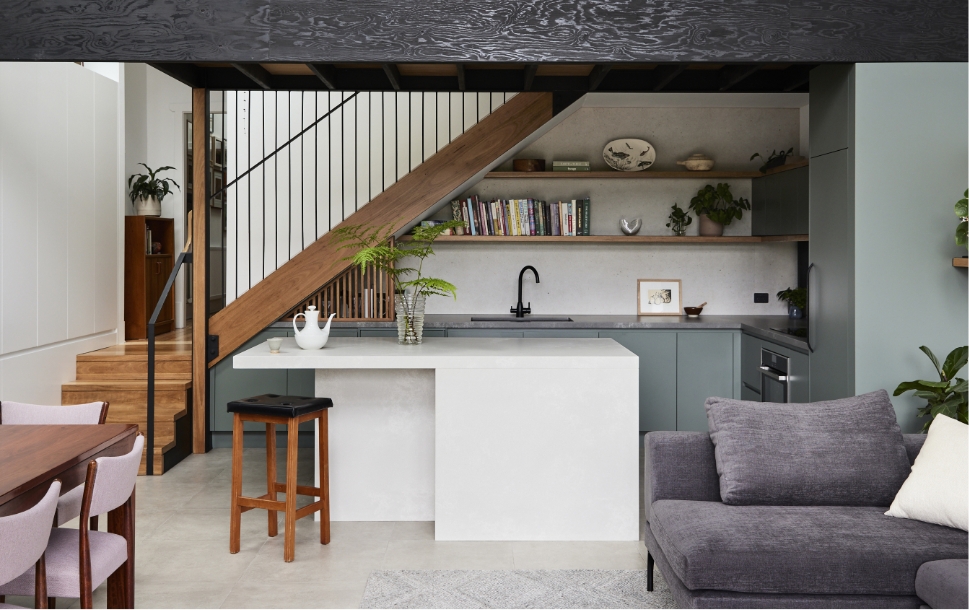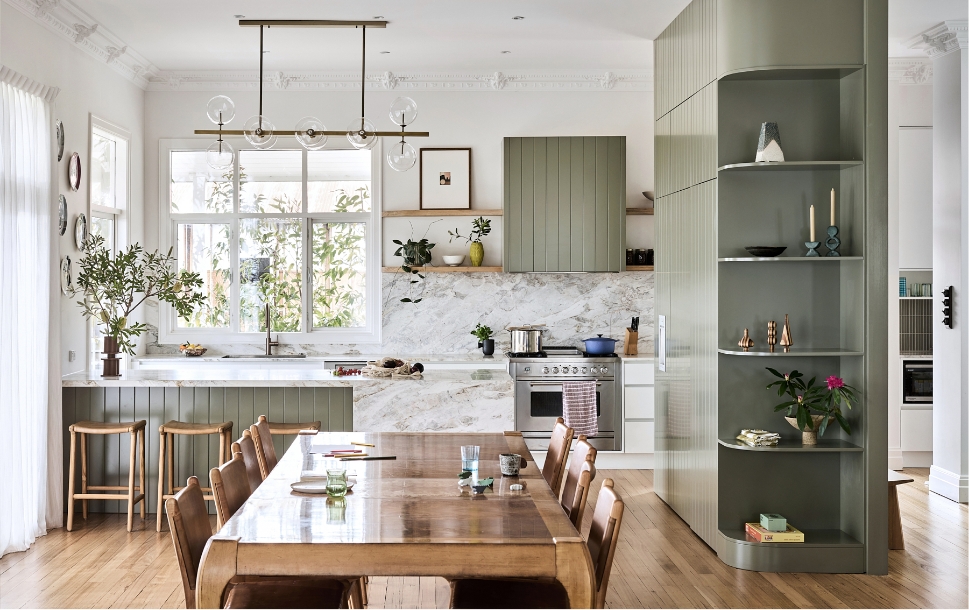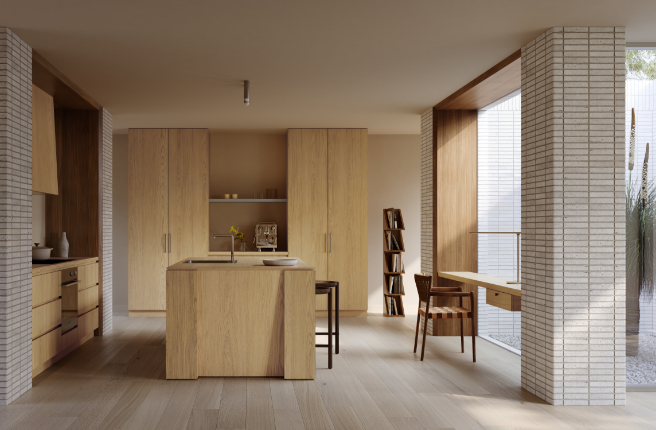A light filled home built over a century ago, finally gets its moment.
Depending on how you look at it, nothing is what it seems in this recently renovated Sydney home. From the front, a wonderfully original home - built in 1910 - keeps a poker face, its winning hand hiding out the back, about to be revealed in the form of a double height, new extension and renovation by Martin Urakawa of Urakawa Jenkins Architecture (UJA). The project celebrates all the sunlight, nature and living that can be thrown its way.
As lovely as these old homes are, sometimes a few modern conveniences and aesthetic tricks are hard to beat. For homeowners Vanessa Pilla, Jo Cooper and their cat Darcy, that meant thoroughly immersing their home in the garden, bringing the greenery and sunshine beyond the threshold and into their daily routines. The modernisation included savvy architectural changes, but it’s hard to miss the double height glass that rises from the garden to the wonderfully tall roof line that incorporates the new mezzanine level.
Connecting the home to the garden is a dark timber deck – complete with jacuzzi – and with doors fully open, the distinction between the two areas is beautifully blurred, the light streaming in. “There’s this really magnificent pecan tree that you can see through the skylight. And you can watch the changing colours of the leaves,” explains Zoe Jenkins, partner at UJA, on a theme that continues with every available angle.
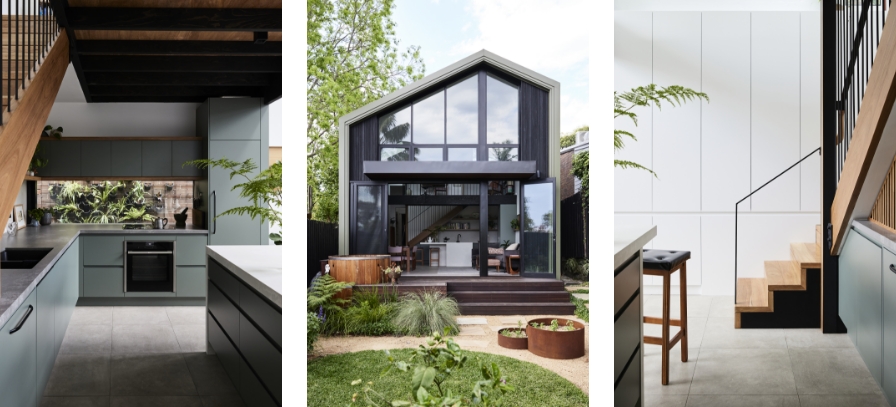

Vanessa and Jo’s home is awash with natural textures and materials. The view to the kitchen, with a Blackbutt timber staircase cutting through, feels more like an arbour or branch, and the feeling of nature that is returned to repeatedly. The use of Laminex Green Slate, a warm based green, finds great company in the open shelving (also Blackbutt) and Quantum Quartz Metro Concrete benchtop, further enhancing the connection. Plant styling and placement adds to the ‘walking through a forest’ feeling the home diligently adheres to.
“The colour range was a big plus and the textures too,” says Zoe of using Laminex in the Darcy’s House, “and Vanessa and Jo are pretty practical people, so it’s nice to have something that will stand the test of time, these aren’t the types that will re do their kitchen every 5 years.”
A commitment to the future, to sustainability and to their home has meant that this super-clean, contemporary new addition is more than just a pretty face, but in capturing all this good and wellbeing, the UJA team have also managed to leave Vanessa and Jo with not just a home built for the nature they love, but one that feels part of it too.
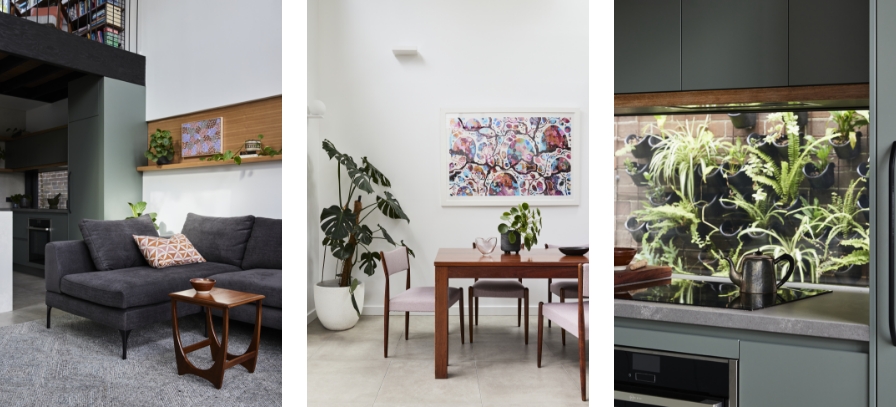

The skylights guarantee light throughout the day, cleverly placed for views of the adjacent tree canopy. With their renovation, Vanessa and Jo were adamant that this would be more than just a home in the trees. With homes built in 1910 not known for their thermal performance, the house received laminated glass, draught proofing on all openings and insulation under the floorboards, and not ones to let all this light go to waste, a solar array was installed and gas appliances removed.
Sharp, crisp contemporary architecture is softened by the colour and texture of the chosen materials. The beautiful grain variation of Blackbutt meets Dulux Dollar and the slightly off white of Dulux Lexicon Quarter. Everything thoroughly considered, everything a link back to the goal of the project; how to connect with nature and the oasis-like feeling the home has always had, just better.
Learn more about this project and explore UJA’s portfolio in more detail here.
Credits:
Architect: Urakawa Jenkins Architecture
Photographer: Alisha Gore
Stylist: Tess Thyregod
Landscape Design: Pepo Botanic Design
Builder: Construction Yard
Featured on: The Design Files


