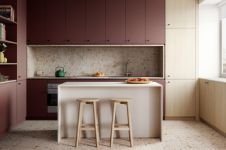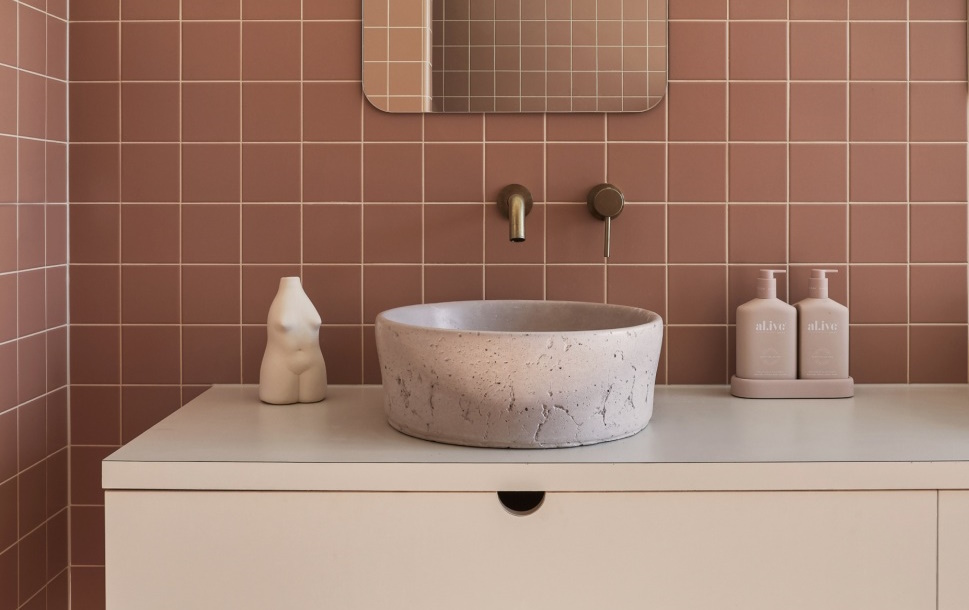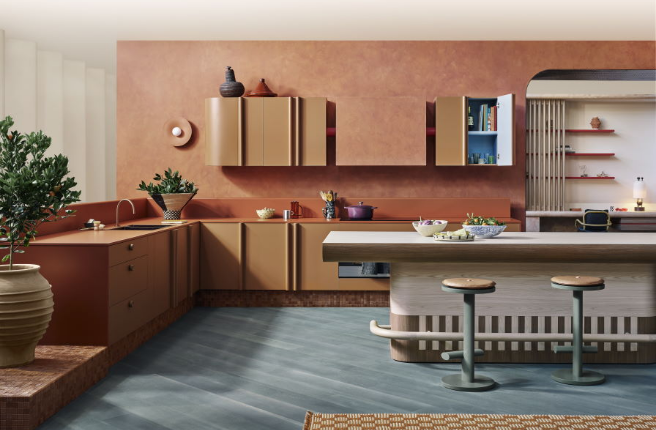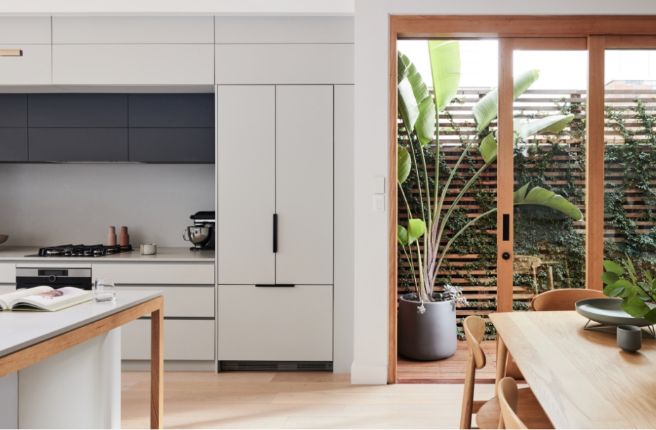Cabarita Beach is an idyllic Australian town on the New South Wales north coast. Perfectly positioned between the Gold Coast and Byron Bay, it is quiet, coastal, warm and charming. Local business owners and design-savvy content creators, Nick and Sophie Pearce, wanted their new home to represent their interests and the environment that inspired them so much.
The brief was simple; a house that is fun and fresh while accommodating a growing family. Nick and Sophie had an idea of the look and feel, and the kind of materials the house should take on, but to help with the process they worked with Libby Brady from Mosh Joinery to establish their palette, style and select their builder, Berecon Space.
“The home focused on form, texture and materiality – with timber, concrete and powder-coated steel used throughout,” says Brady of the project, “Nick and Soph wanted to introduce fun and warmth into the joinery finishes, so it’s design was very much a collaborative effort between Mosh Joinery, the owners and the builder.”
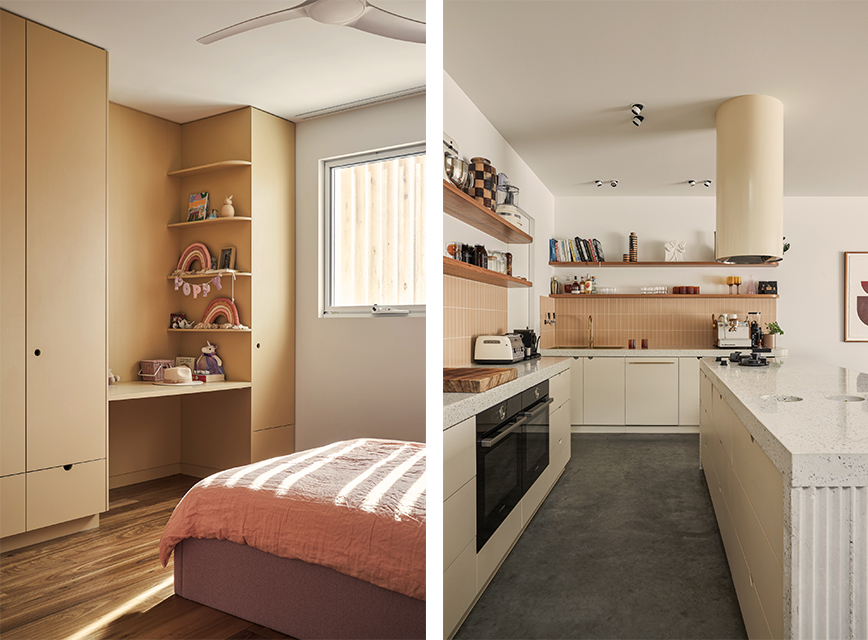

Named for the trees found on the east coast of Australia and Pacific Islands, Pandanus Place embraces the local flora with a sandy, earthy palette. Used consistently throughout, the entire home is a wonderfully coherent piece of design, and a perfect interpretation of its surroundings and owners. Fitting somewhere between a contemporary and minimalist aesthetic, the Pearce’s home provides the right blend of design with family pragmatism, allowing kids and parents to store and hide toys and teddies, clothes and gear and all the accoutrement of a modern family. With its large kitchen ready for friends and entertaining, the keen foodies and social influencers may have built the perfect coastal oasis.
Laminex French Cream, Pale Honey and Burnt Ochre tie wet spaces to bedrooms, wardrobes to living spaces, and “it works beautifully, looks great, is cost effective and easy to clean and maintain,” says Brady. The specification of Laminex products “was absolutely client-led and contributed to the success of the project. Nick and Sophie made the final call on the Laminex colours and their placement in the house,” finishes Brady.
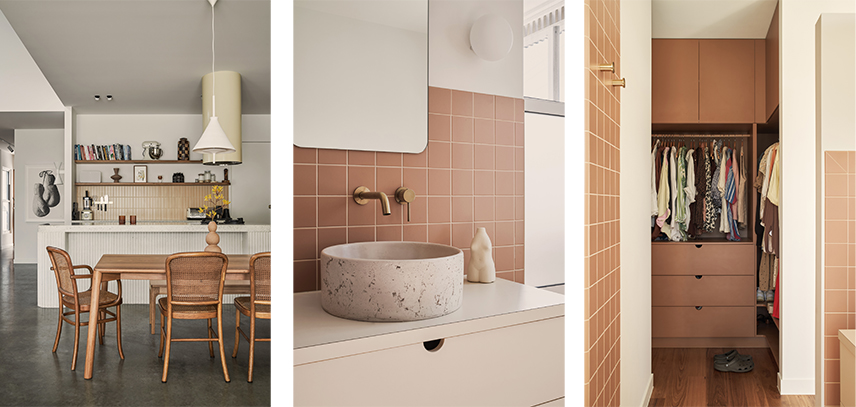

“To us, it serves as a great example of exceptional craftsmanship and cost-effective materials done right; sustainable, durable surfaces with considered fixtures, fittings and finishes to match. It’s even inspired several Mosh Joinery led renovations since.”
Whether Laminex or upholstery, timber or tiles, the tonal colour scheme, furniture choices and personal touches all stick to Nick and Sophie’s brief for a house full of fun and joy. Envisioned as a place to explore and reflect the needs of their growing family, Pandanus Place is the result of a truly collaborative effort, where the clients were able to work with their designer and builder to guide them through the nuances of material selection and joinery layout. As the project neared completion, Nick and Sophie welcomed a third child to their new home, continuing their idyllic coastal odyssey.
Learn more about the project on Nick & Sophie’s Instagram, or on Mosh Joinery’s website.
Credits:
Builder: Berecon Space
Photographer: Andy Macpherson
Architect: Rachel Norman Architect
Joinery: Mosh Joinery


