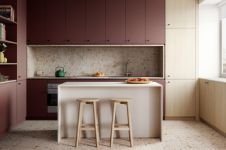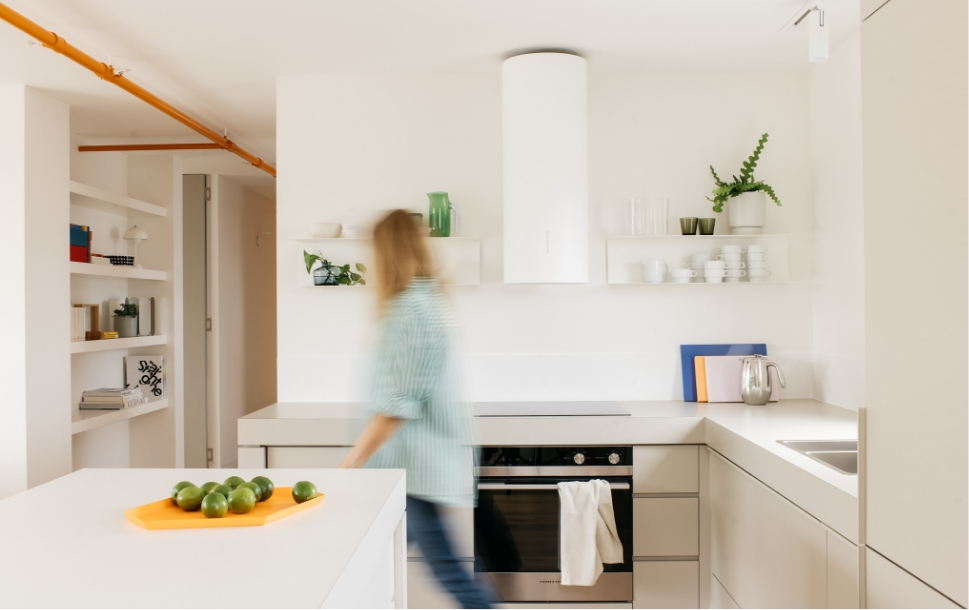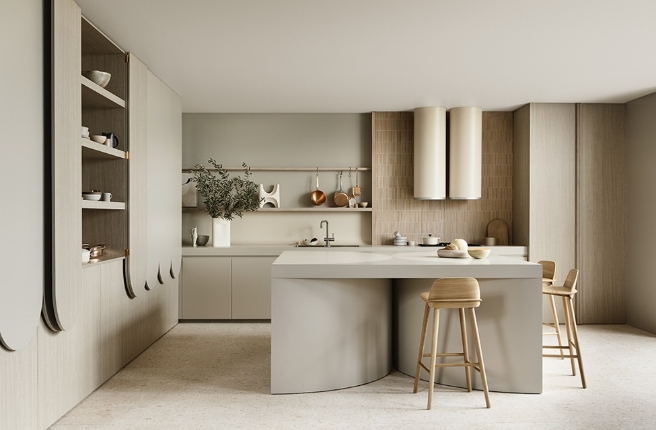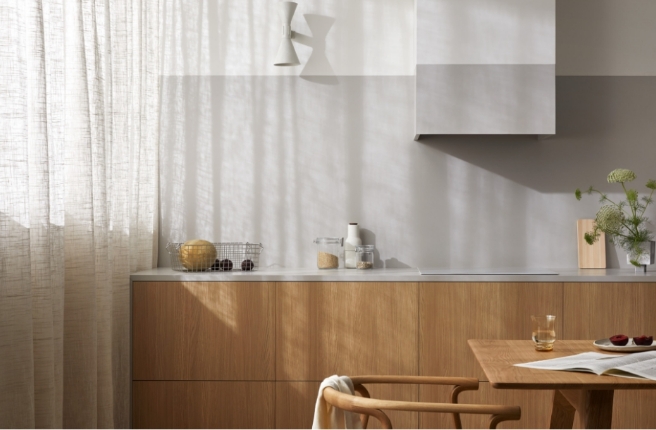The renovation of a 1960s apartment is a special treat regardless of the building, but when that building is Robin Boyd’s Domain Park, things get very exciting indeed.
It hasn’t always been this way. Robin Boyd’s Domain Park in Melbourne’s leafy South Yarra didn’t always command the respect or reverence it does today. At its completion in 1962, sales were slow and criticism of such a tall tower overlooking the Botanic Gardens spurred locals to create an association to prevent further high rises in the area. Of course, we now know it as a design classic, widely considered to be one of the best examples of Australian Modernism and as one of the most tightly held apartment buildings in the city.
Boyd favoured an ‘honest’ materiality, without ornamentation and at the time of sale, he prepared 4 colour schemes for buyers to choose from. Internally, there was cast plaster, carpet and tiles and perhaps, most mid-century of all, the joinery was flat polished walnut.
Today, despite Boyd’s brilliance, the full width apartments (north facing with south entry) do at times require a little TLC and update, and this is not the kind of thing you approach lightly. Renovating with a sympathetic eye is crucial not only to the success of the project, but to the continued success of the building.
Nexus Designs Director Sonia Simpfendorfer, remembers the project for the interventions, both small and large, that continue the legacy of the original architect, while creating space for a modern lifestyle. This includes opening the kitchen, bringing the laundry into the 21st century and connecting all spaces via a warm, considered palette and tight material library.
“Laminex Paper Bark actually led the palette,” explains Simpfendorfer, “it’s a brilliant, brilliant colour. We used it a lot, in the kitchen, on the perimeter joinery and the wall next to the desk. We also matched it to paint the doors and even had the door hardware powder coated to match,” in a small, but wonderful touch.
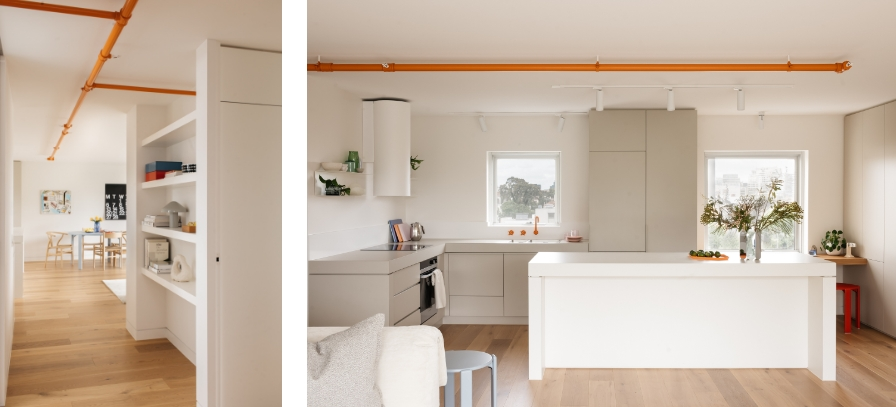

Reminiscent of the Laminex x Kennedy Nolan expansive family kitchen, the slab-like nature of the kitchen bench is a quiet demonstration of luxury, much like the International Style itself; not over the top or gaudy, but simply about space. Unencumbered by a sink or hob, it is a place to come together and connect. Using Laminex in this way certainly highlights the product’s durability and practicality, but perhaps it is the aesthetic qualities and uniquely appropriate fit Laminex brings to the original design that are the standout.
“It (Laminex) sits really comfortably in the space, and I think maybe that’s one of the things about using Laminex; it doesn’t hold it to a particular era, but at the same time, it feels so right that it could have been,” says Simpfendorfer.
A surprise and welcome addition to the palette were the exposed pipes, as before the renovation they had simply been covered by a bulkhead that left the ceiling feeling low and ill-conceived. The bright orange reveal was the welcome part, the fact that they were plastic not so much. To comply with fire safety regulations, they were promptly replaced in steel and powder coated with Dulux Orange X15.
“We thought that in the spirit of Robin Boyd, the lack of artifice and not having things being decorative just for the hell of it, to have it exposed would make perfect sense. We then thought, if you’re going to expose it, you may as well be proud of it, and so we used the orange as a nod back to its sixties past and took that through onto all the plumbing fittings.”
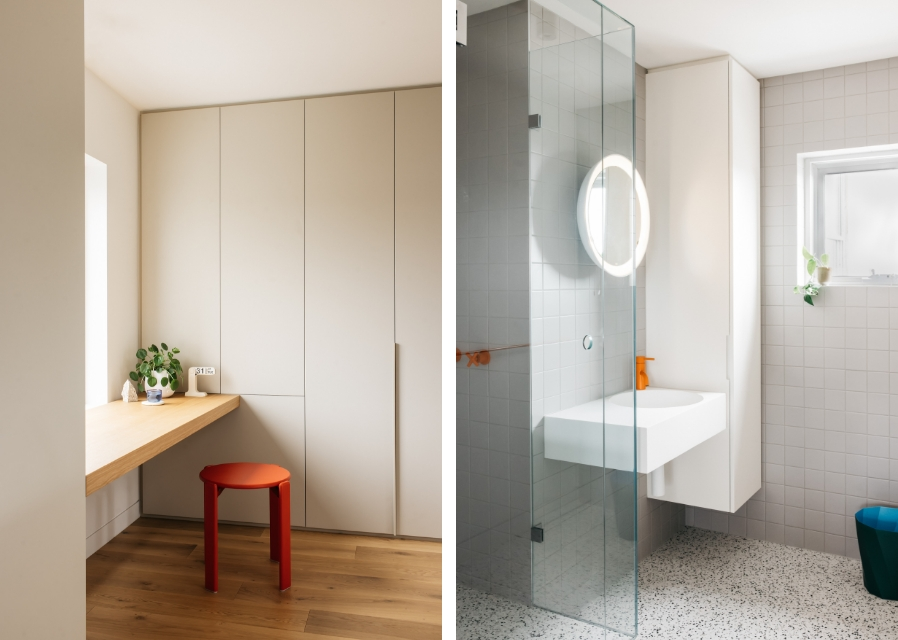

Domain Park has never been lacking in drama or style and Boyd designed the apartments simplistically enough to stand the test of time; to say they have good bones would be an understatement. Nexus Designs maintained the simplicity, improved the flow and imagined modern living without forgetting what made the original space so great to begin with.
“Our client who commissioned us are design lovers. They love a building with a history and something worth keeping,” finishes Simpfendorfer.
Playful, warm and immensely liveable, with tree top views and natural light that envelops the apartment all day long, any notion of mid-century controversy seems preposterous today; it’s hard to imagine the South Yarra skyline without it. Nexus Designs seamlessly merged the building’s modernist architecture with their own timeless and functional design, creating an apartment that thrives in response to its history and surroundings, sympathetic, but never burdened by it.
Learn more about the project and explore Nexus Designs portfolio on their website.
Credits Design: Nexus Designs Photography: Marie-Luise Skibbe


