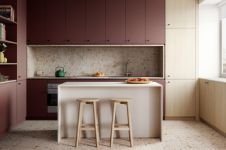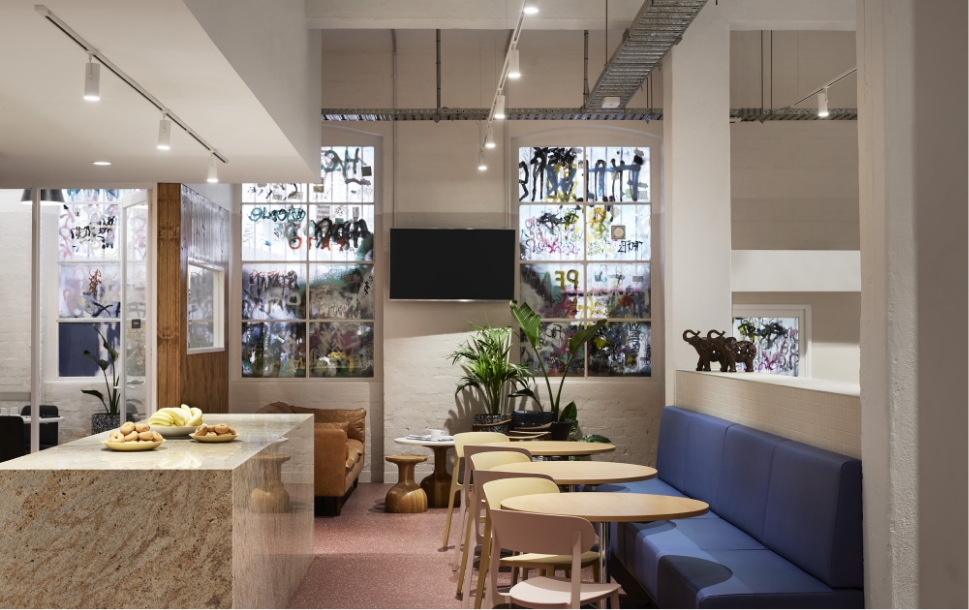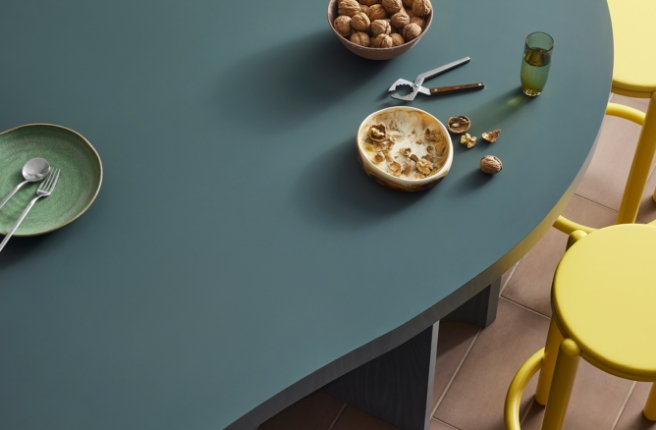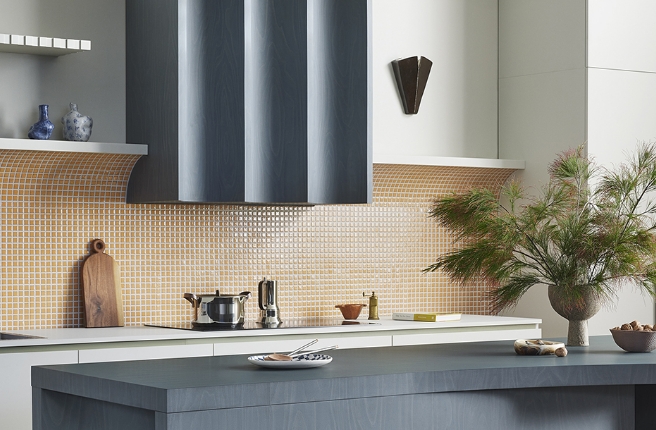The Living Room by Youth Projects is an “urban reserve” designed and built for those experiencing or at risk of homelessness. Free from judgement, it offers free and confidential health care and support to those that need it most.
Designed to improve the lives of those facing barriers to social and economic participation, The Living Room provides timely intervention, opening pathways out of poverty and homelessness, and breaking the cycle of disadvantage. With doctors and nurses, mental health support and counselling, their team seeks to make an impact through a holistic model of care.
“The impact we seek enables each person to lead longer lives, have improved health, meaningful employment and greater sense of belonging, safety and security.” - The Living Room.
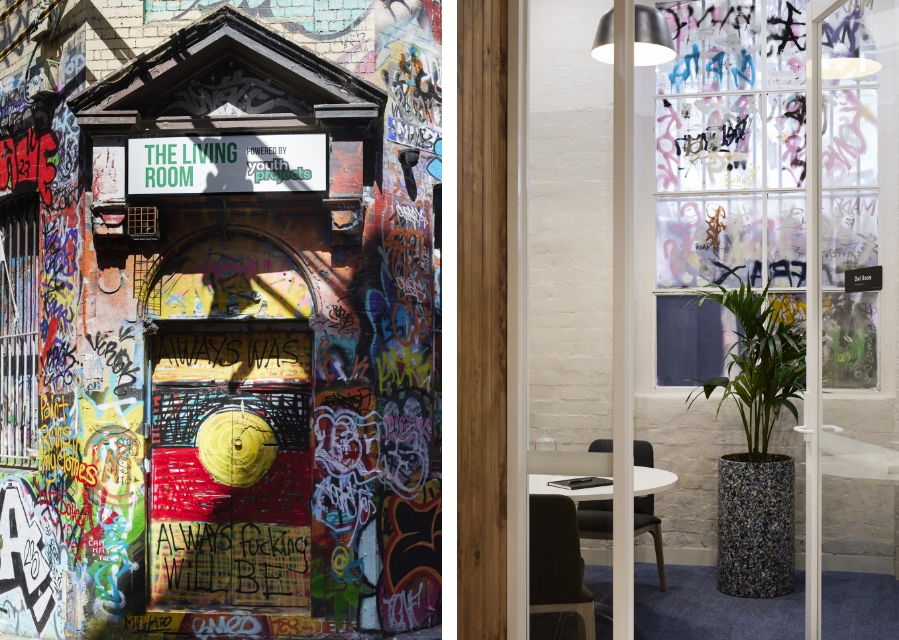

Operating out of Hosier Lane for the past 22 years, Youth Projects is an independent and registered charity. With their lease set to expire in 2019, property and workplace strategists The Green Boat saw the potential of The Living Room, envisioning the greater social impact it could have. Understanding what was at stake and rather than seeing it lapse, a team was assembled - comprising of Capabuild, Compass and Studio Tate - and a new goal of revitalising and showcasing this amazing social service was set.
Studio Tate took the lead on designing the space, following a thorough and rigorous feasibility study that helped secure funding and investment. “[This positioned] the design project as a validation of the organisation’s vision and purpose, and a strategic enabler for change”, says Anita Zampichelli, Associate, Studio Tate.
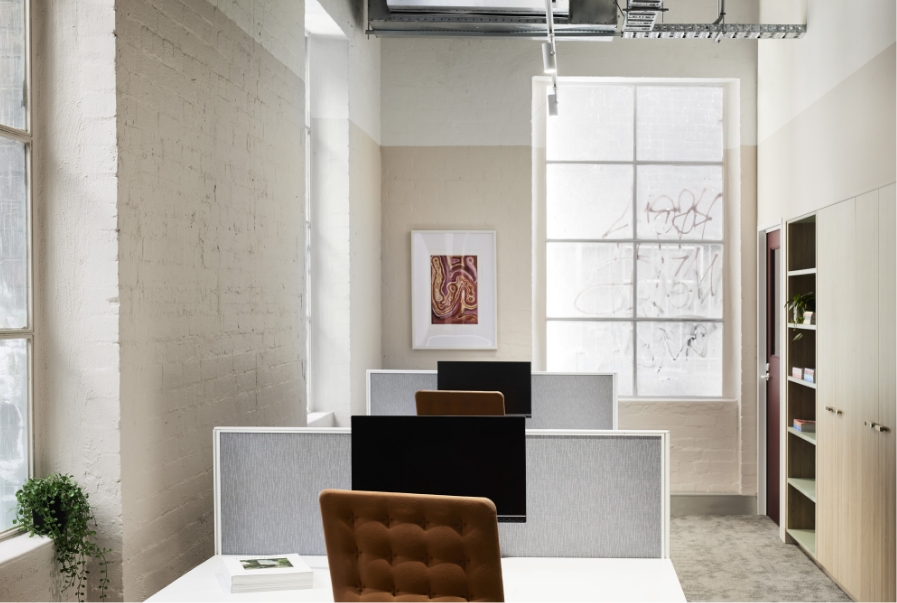

Using several key elements of effective social service design, Studio Tate was able to demonstrate the positive effects good design can bring to a project such as this. Reaffirming The Living Room’s ethos and approach to care, the democratisation of design enabled a facility to exist that is welcoming, without judgement and full of empowerment.
Smart design also supports the employees and staff with significantly improved access, safety and security. Dual access for rooms allows safe egress, and improved sightlines when passive surveillance is most effective. The new layout also avoids dead-ends that could lead to occupant inconvenience and confusion, while new quiet spaces give staff the ability to retreat and recharge - an addition that, given the nature of their work, has been warmly welcomed.
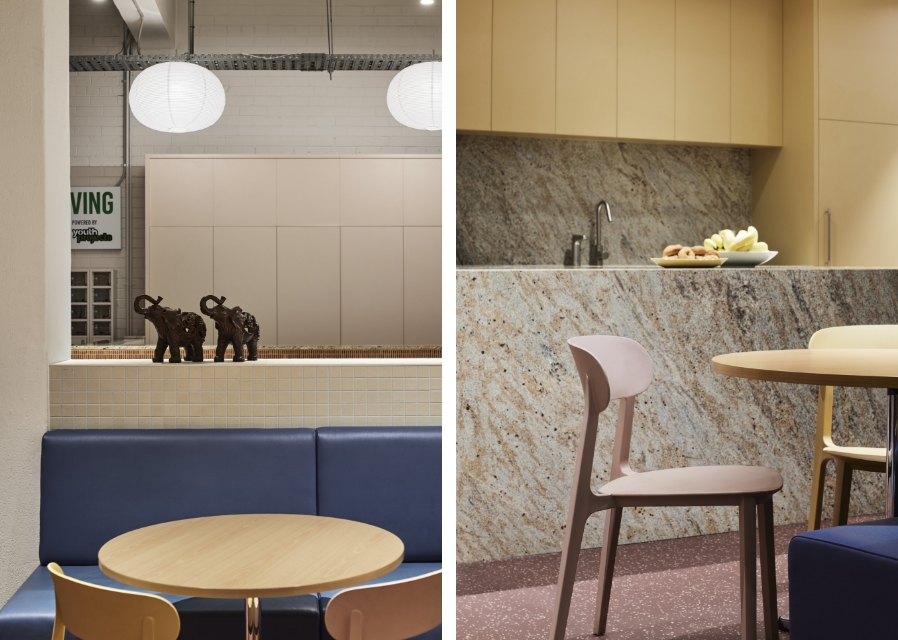

Throughout, Laminex has been used to achieve Studio Tate’s aesthetic cues while also providing sanitary and easy to clean environments. For example, Laminex Aquapanel in White was specified in both shower areas, as it is strong and durable, and expressly developed for areas where moisture resistance is required. Elsewhere, Laminex Porcelain Blush features in the reception area and Laminex Classic Oak, teamed with Laminex Bayleaf, makes a great match for cabinetry and open shelving respectively. In the kitchen, Laminex Pale Honey adds a warm touch with all the practical advantages of laminate surfaces; stain and water resistant, low maintenance and easy to clean.
Studio Tate paired Laminex products with stone and terracotta toned floors from Signorino, creating a space that feels residential and calm – a most pleasing contrast to the bustle and grit of the outside world. “The urban setting, and the pride and worthiness it generates in its visitors, inspires feelings of hope,” reflects Anita.
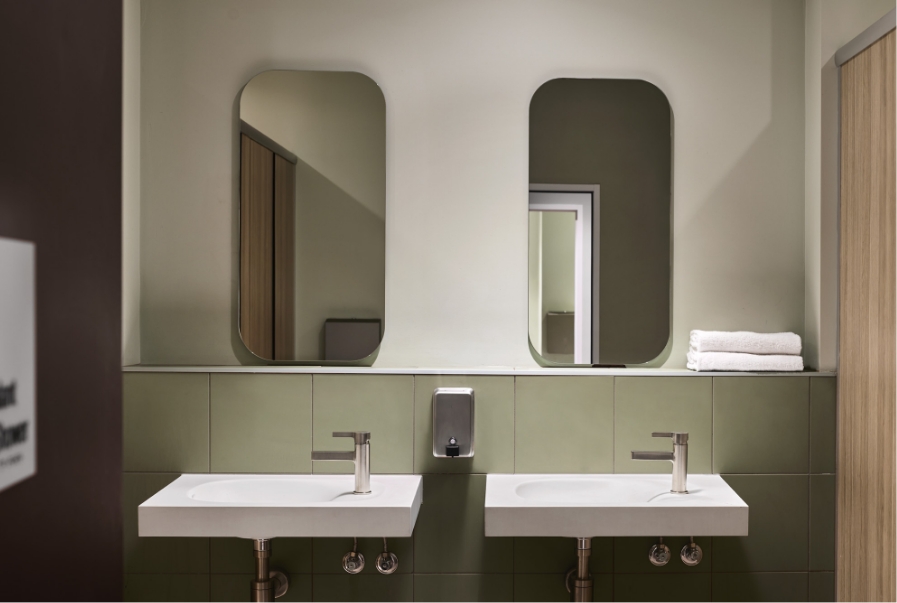

Along with Kvadrat Maharam and Reece, over $200 000 worth of products and materials were donated. It was with this support that government funding was also secured, further demonstrating a commitment to the cause and greater community.
The re-opening of The Living Room has seen an 11 percent increase in people accessing the services and facilities of the centre, broadening the access of critical health services and social support. Couple this with the inclusion of a dedicated Women’s (Badjurr) Lounge, and The Living Room makes a significant statement in support of women, especially as a place of refuge for those experiencing domestic violence. As a result, women presenting to The Living Room has almost doubled since its launch.
At its heart, The Living Room is a building that avoids institutional cliches and the ‘greyness’ of traditional social services. Designed to empower people to take their next steps by looking beyond illness or disease, the dedicated staff at The Living Room are breaking the cycle of disadvantage and providing pathways to self-determination and worth.
Project credits:
Photography: Sharyn Cairns
Strategy and Project Management: The Green Boat
Interior Design: Studio Tate
Construction: Capabuild
Services Engineering: Compass Engineering Group


