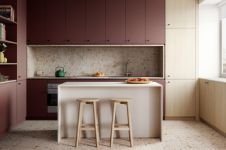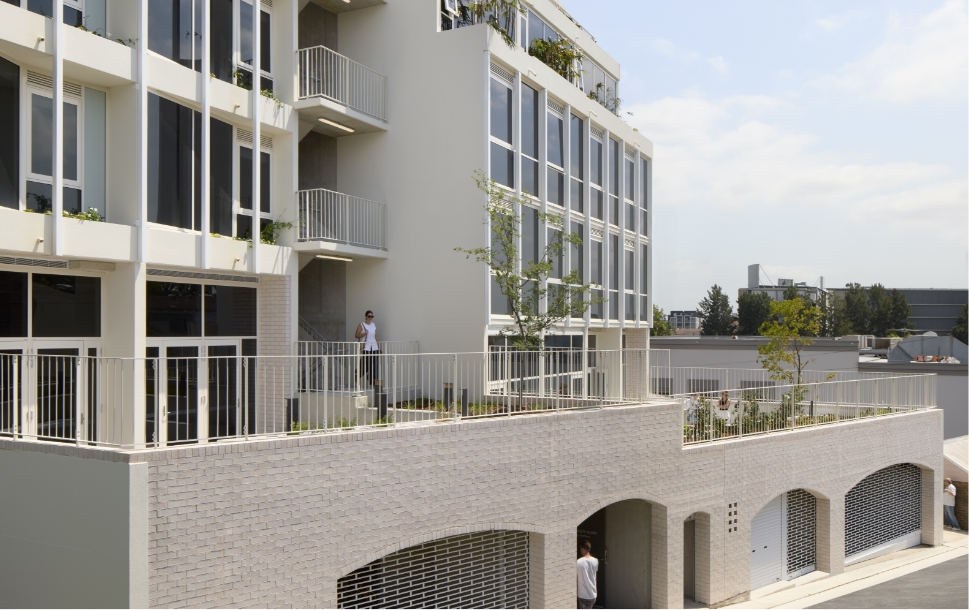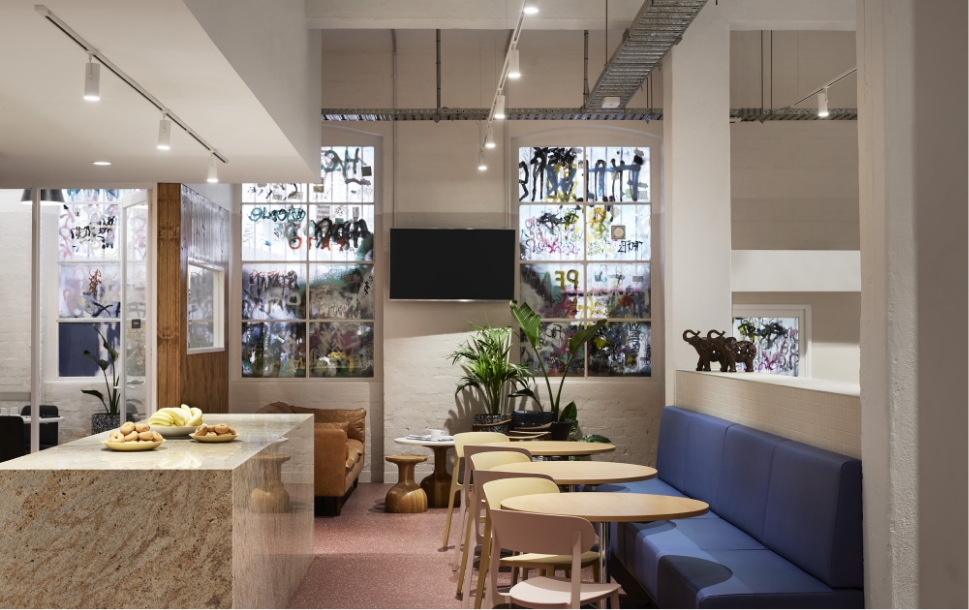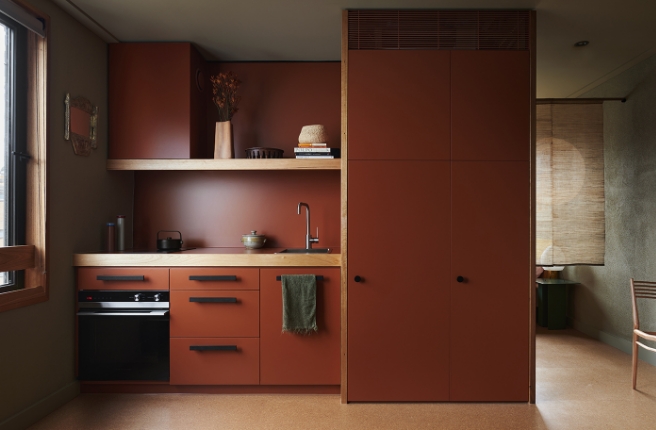The recently completed Nightingale Marrickville development in Sydney’s inner west is a collaboration between Nightingale and Fresh Hope Communities, designed by SJB. A purpose-built, affordable, build to rent apartment building, it is designed to offer homes to all.
Nightingale’s model provides homes with rent reduced by 20% of the going market rate. Making sure it’s a fair system, homes were allocated via a balloting process, with 50% allotted to priority groups. In doing so, Nightingale and Fresh Hope Communities challenge the real estate status quo, allowing marginalised and priority groups access to quality homes, while enabling tenants the opportunity to build towards a future without the stress of having to live pay check to pay check.
Nightingale is no stranger to quality architecture – previous projects for the not-for-profit include work by Breathe, Clare Cousins and Kennedy Nolan – with world class designs finding their place in Victoria, Western Australia, South Australia and now New south Wales. The ‘Nightingale effect’ is catching on, demonstrating the positive results their approach to housing can have.
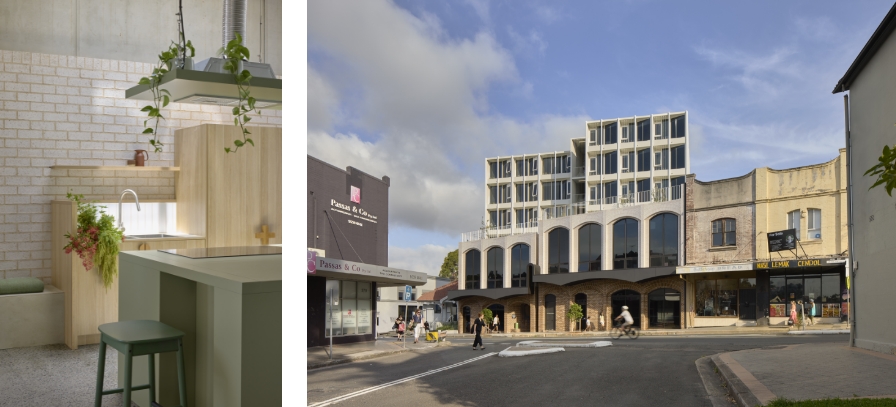

Each of the 54 apartments in the Marrickville development have been designed as ‘Teilhaus’ homes - to use Nightingale’s nomenclature – meaning they are ‘space efficient, small footprint homes that maintain functionality through joinery and flexible spaces.’ Aesthetically, the success of the apartments can be attributed to SJB’s pared back approach. The unfinished AFS wall system ensures the largest possible footprint while maintaining a sleek, modernist feel that allows each tenant a blank slate with which to express themselves. Sustainability is key, with thoughtful and considerate materials throughout, such as rubber flooring made from raw cocoa husks, providing for both a clean future and striking results. Laminex Burnt Ochre in the study nook pops off the concrete-cool AFS walls, giving colour and life to the spaces, but allowing for personality and individuality.
Community is enhanced by a consistency of palette, materiality and deliberate architectural connection. Residents are made to feel part of a whole with clever communal design that encourages relationships, togetherness and shared goals. Two communal areas give residents the room to prepare meals for bigger gatherings complete with larger appliances and islands that in turn save space in their own homes. This includes communal laundries, terraces, gardens and dedicated areas to grow vegetables. Hiding amongst the construction are 36 solar panels generating 21kWp of electricity – a further boost to the efficiency and cost effectiveness for tenants. The building is fossil fuel free and runs on 100% GreenPower, with collected rainwater reused for irrigation and common area toilets. Its pursuit of green credentials doesn’t stop there, with plenty of secure bicycle parking, close proximity to trains and car share options.
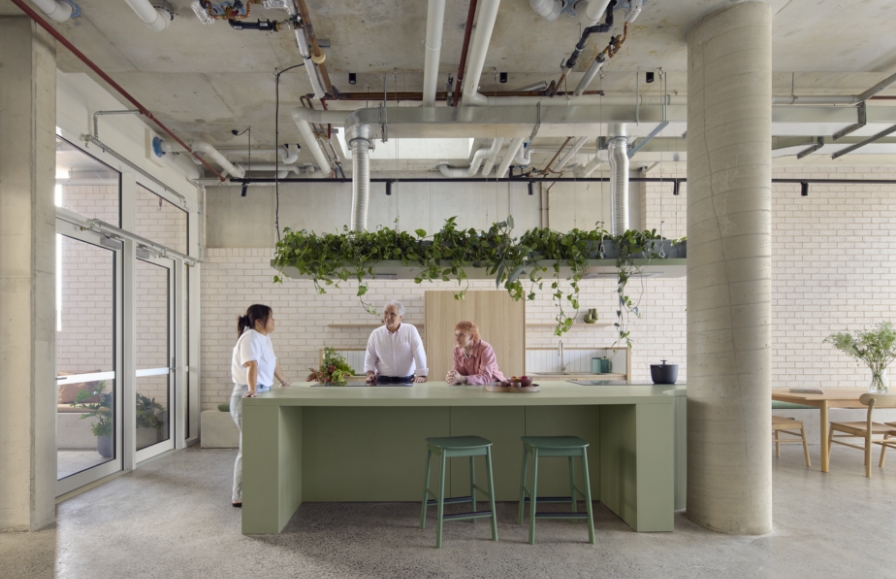

Laminex Olivine has been used on the kitchen island in the communal kitchen spaces, finding its home amongst SJB’s signature calm. The long bench is welcoming feature that is in perfect harmony with the white brick, concrete and pale timber used in the interior. Ready for conversation and food, two large induction cooktops lay in wait for whatever can be thrown at it. Whether in the communal area or the individual apartments, full height windows let natural light pour in, providing further proof that good design can – and should – be for all.
Located at ground level, two commercial tenancies have been designed with community in mind; a way of connecting not just tenants to each other, but to the area, and to positive experiences. One space includes a community gallery space for workshops, events and shows, while the second houses a restaurant that continues the community spirit, with delicious food, cooking classes and events for locals and guests alike.
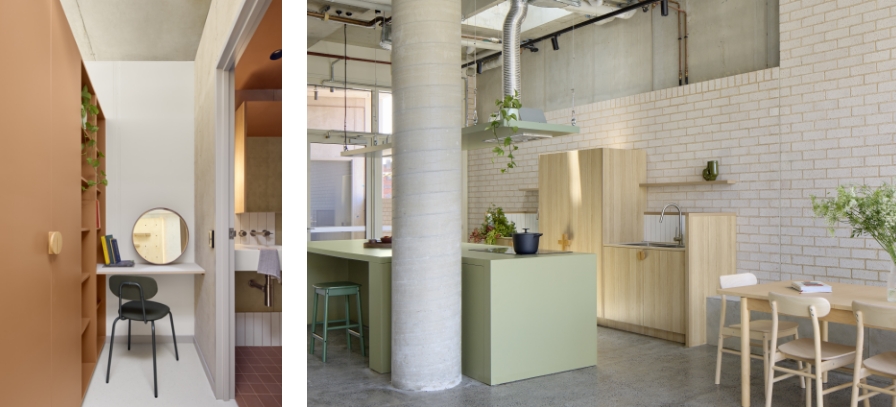

Nightingale Marrickville is already a multi-award-winning project, having been acknowledged for its sustainability, excellence, affordability and outstanding design. Yet beyond any of this recognition are the lives of the extremely happy tenants. To finally live in something new, to feel special and to have your own space says more about the success of a project than any award ever could.
There’s a lot to be said about the Australian housing market, and amongst the constant search for investor return and profit margins it’s nice to be reminded that there are businesses prioritising affordability and community, whilst retaining a quality of design and materials not normally found in this market.
Learn more about Nightingale and explore SJB’s portfolio in more detail here.
Credits:
Project: Nightingale Housing
Design: SJB
Build: CD Constructions
Photographer: Tom Roe
Landscape Design: Dangar Barin Smith
Design Consultant: Breathe Consultant
Banner Image: External facade of Nightingale Marrickville.


