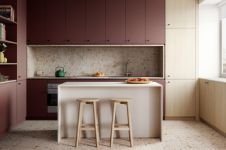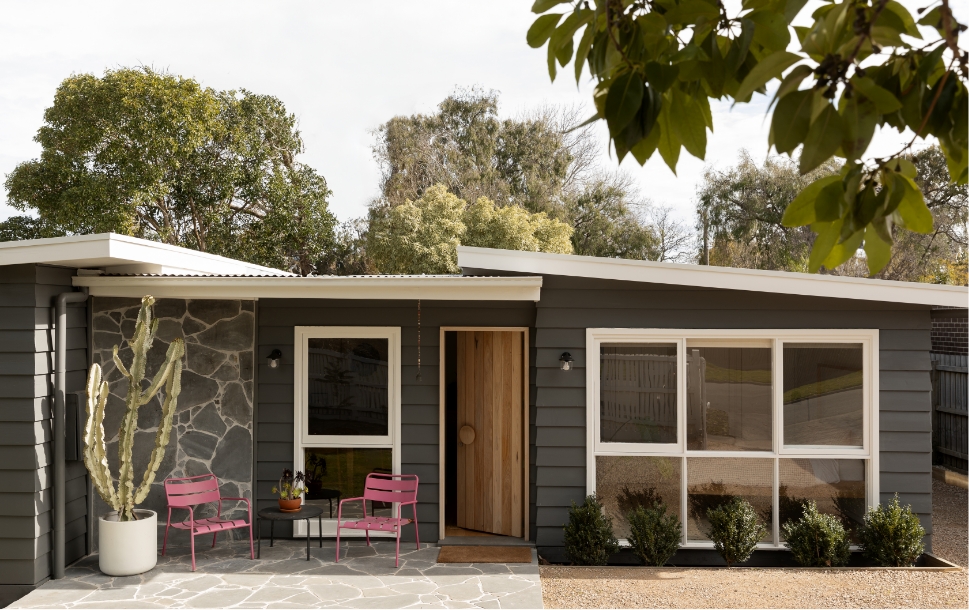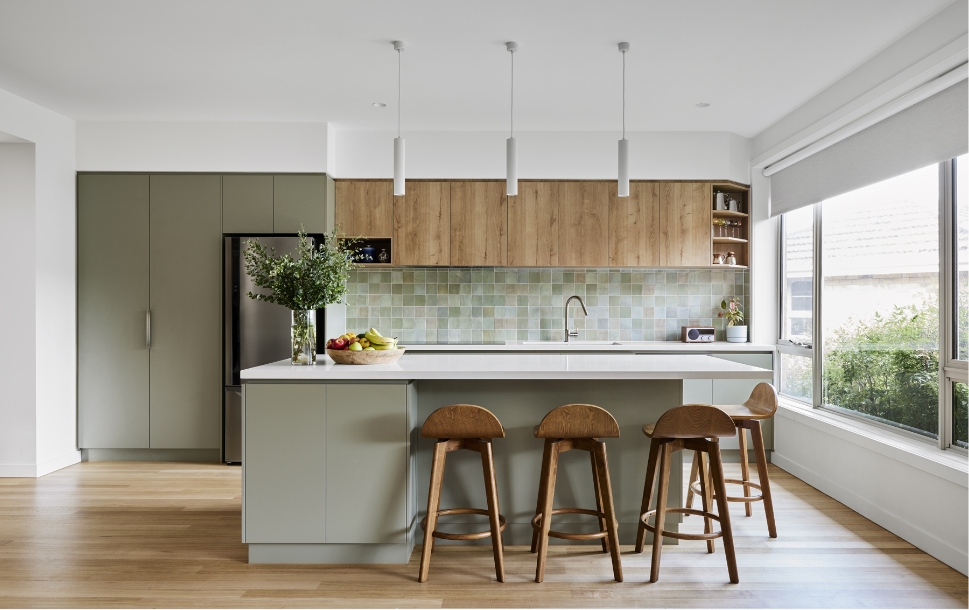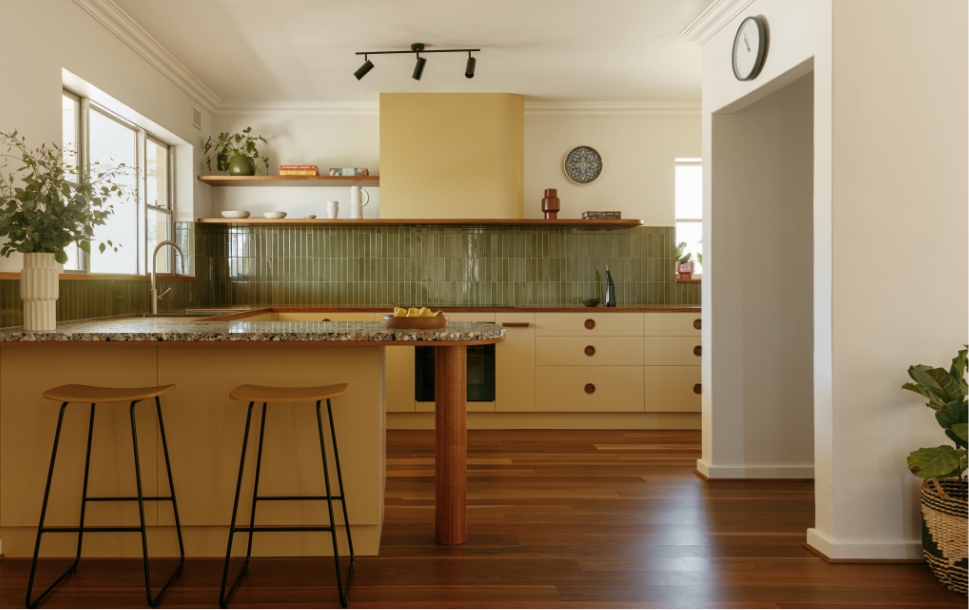Life’s big projects are a funny thing. When you’re in the middle, the end feels so far away, but the moment it’s over, you wonder what all the fuss was about. Generally speaking, when one undertakes a renovation or build, it’s not the money or the materials that get you through – though obviously nothing happens without them – it’s the love. Love of your family, of the possibility of fulfilling your dream, of making it all work.
When Elise Jeffree, one half of the team at ae architects, purchased the small, mid-century built home in Frankston South, she was under the impression that, along with her builder brother, they might be able to achieve a lovely little dream home with her small budget, in no time at all. After all, it looked the part, it had the shape, the silhouette and in her words, was “a nice little shack.”
“It was a mess when we bought it,” remembers Jeffree, “when we pulled up the bathroom, the stumps weren’t touching the joists! It was just floating and my brother, who builds new houses for a living, was, like, thanks sis.”
Every stump of the home was redone, taking a large chunk of budget with it. That was followed by extensive plumbing works including new roofing, new gutters and new downpipes. With the money continuing to flow into things underground or on the roof, it was a far from ideal outcome for an interior designer and architect.
“My brother would tell me, ‘I could have just built you a new home, this is literally a labour of love. I wouldn’t do this for anyone else’”, laughs Jeffree.
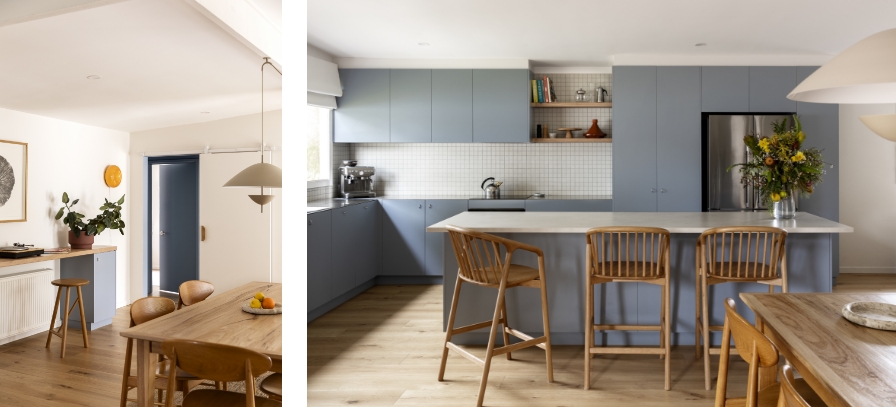

While the home was gutted and standing as a grim reminder of what Jeffree had got herself involved in, she took the opportunity to reconfigure parts of the home, moving the kitchen to the centre of the plan. Not only did this bring more light and functionality to the space, but enabled a kind of ship’s bridge viewing capability; her two young daughters always within sight. While they were at it, they added a bedroom and bathroom without expanding the footprint.
The pains Elise and her family went through to get to this point have faded now - not to say that they’ve disappeared - but to look at the low roofed, slate and weatherboard exterior, there’s a wonderful feeling of solidity, confidence and approachability. The home’s palette and themes are cohesive and complementary, with a sense of fun and light-heartedness.
Stepping inside, Jeffree has taken the thematic approach to the extreme. Led by a single colour, she has specified Laminex Steel Blue throughout the home, including in the kitchen, on the cabinetry, island, the laundry and all its joinery, in pigeonholes and even paint matched for the doors and frames. It ties the whole house together, demonstrating Jeffree’s resourcefulness and creative budget workarounds.
“I thought, this is my house and my time to have some fun. Let’s go and let’s go hard,” recalls Jeffree. “We painted all the door frames and the doors blue as well, and we got a blue hallway with a blue ceiling. And I’ve found myself dressing in this colour too. I buy the girls clothes in this colour. It’s almost like a dress code now to get in.”
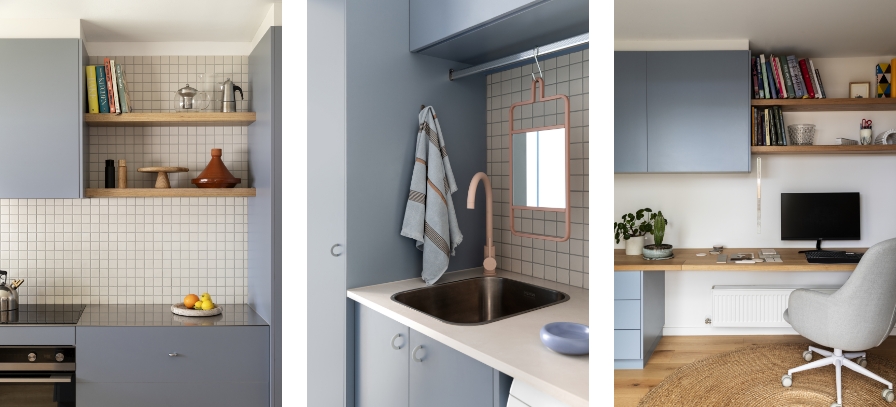

The designer’s touch, of course, tempers all this blue with timber boards and shelving, furniture and detailing. White bricks (and the use of clean whites throughout) add texture and solidify the warm, shack-like feel of the home, along with the freestanding fireplace. It’s cosy and comfortable, and an architects hand avoids any display home cliches or generic detail. Keep it simple, keep it consistent, find your theme and know what aspects are the most important.
“Ultimately, it was the colour that drew me to Laminex,” says Jeffree, “we were doing the economic thing, so no profiles, nothing fancy, just a flat finish. The hero was the colour.”
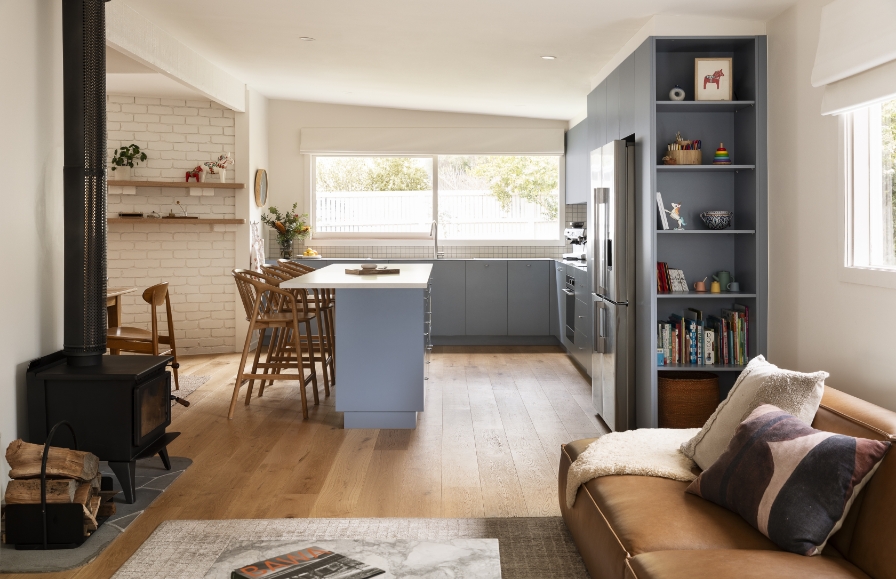

So, with her house complete, some smart adjustments and a tired brother and family, Elise can safely say everything works in all the parts you can’t see; the house won’t fall over and the pipes all flow. And everything in between is the perfect blend of creativity and pragmatism required to finish a home on such a small budget.
While a loving brother might not express the deep frustration he feels upon finding out his sister’s new home is a rotten mess, sometimes we do the thing not because it is easy, but because it has meaning and will bring us together. Sometimes it’s simply, for the love of it.
Learn more about the project and explore ae architects’s portfolio on their website.
Credits:
Architect: ae architects
Builder: SGR Construction
Photographer: Martina Gemmola
Location: Frankston South, VIC/Bunurong Land
Banner image features the outside facade of the Frankston South House, hinting at the personality and colour to be found within.


